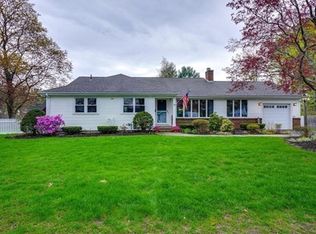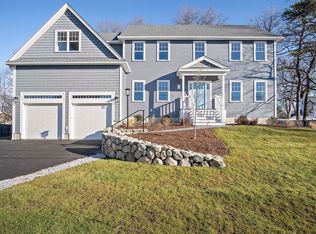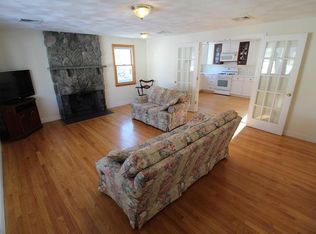This is the opportunity you have been waiting for. The property features plenty of space both inside and out. To top it off, the house has a fully permitted in-law unit. The unit located in the lower level features a kitchen with granite countertops and stainless steel appliances, a full bath, a washer and dryer, two bedrooms and a living room. Upstairs, the recently renovated kitchen is sparkling, thanks to its quartz countertops, island, a gas oven and stainless steel appliances. Off the kitchen is a huge family room, perfect for hanging out, playing games or watching TV. It houses a fireplace and a cathedral ceiling. here is a living room off the kitchen, as well as three bedrooms and a full bath on the second floor. The outdoor is a great area, featuring an in-ground pool that has been maintained and updated. The nearly half-acre lot is fully fenced, and includes a fenced-in dog pen. A sprinkler system and landscaped grounds cap off the property.
This property is off market, which means it's not currently listed for sale or rent on Zillow. This may be different from what's available on other websites or public sources.


