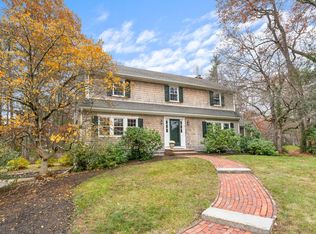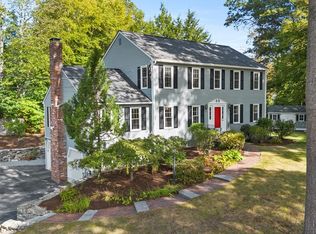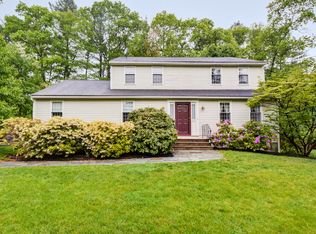Welcome to a well-maintained spacious & inviting home with lots of must see extras! Gourmet kitchen complete with breakfast/homework bar, dining area, family room with two pantry closets, large bay window & access to screened porch & wood deck. Formal dining room has two built-in glass-front closets. The first floor office provides a quiet space for work-from-home & tele-learning activities with access through elegant French doors to the front-to-back formal living room with a cozy fireplace. Four good-sized bedrooms, second floor laundry, updated tiled family bath with double sinks & a generous master bedroom with walk-in closet & ensuite bathroom complete the second floor. The finished bonus room on the lower level will be everyone's go-to escape with lots of space to play, relax & enjoy sitting at the granite-topped wet bar. The home has an over-sized two car garage with storage in the attic and lower level. All on half-acre lot! Sat OH 11 am to 2 pm. Offers by Tues 8/18 12 pm.
This property is off market, which means it's not currently listed for sale or rent on Zillow. This may be different from what's available on other websites or public sources.


