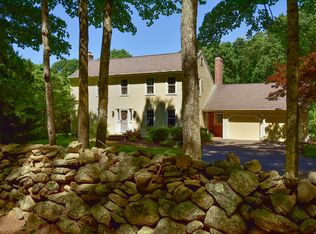Sold for $428,000 on 05/09/23
$428,000
14 Olde Hall Road, Hebron, CT 06248
3beds
2,138sqft
Single Family Residence
Built in 1984
1.42 Acres Lot
$500,100 Zestimate®
$200/sqft
$3,080 Estimated rent
Home value
$500,100
$475,000 - $525,000
$3,080/mo
Zestimate® history
Loading...
Owner options
Explore your selling options
What's special
Don't miss this beautiful, fully renovated Ranch home in a private setting and desirable location. This is one level living at it's finest. Enter onto the front porch into this home to a bright and spacious living room with gleaming hardwood floors, cathedral ceiling, and Anderson casement windows with views of this gorgeous property. A renovated Scandinavian inspired kitchen with butcher block counters and white subway tile backsplash is open to a dining room illuminated with natural sky-light. The primary bedroom is an oasis with a walk-in closet and full bathroom with a walk-in shower consisting of glass doors and natural stone tile. There is another full bathroom and two addition bedrooms on the main level, each with hardwood floors and sizable closets. The spacious finished basement could be a potential in-law suite with a brand new full bathroom, plush carpeting and a cozy wood burning stove. The windows and glass slider allow for plenty of natural sunlight to come in and brighten up the space and easy access to the backyard. In addition to the living space, the lower level also has a workshop area and ample storage for all of your belongings. Off of the dining room there is an enclosed porch that leads to a large back deck and partially wooded and fenced in back yard, perfect for hosting guests and your pets. This house has too many features to list, you must see it in person.
Zillow last checked: 8 hours ago
Listing updated: July 09, 2024 at 08:16pm
Listed by:
Ryan DeLuca 401-808-0460,
Coldwell Banker Realty 860-434-8600,
Marcy Noiseux 860-836-9822,
Coldwell Banker Realty
Bought with:
Amru Abo-Alaial, REB.0795771
RE/MAX One
Source: Smart MLS,MLS#: 170555461
Facts & features
Interior
Bedrooms & bathrooms
- Bedrooms: 3
- Bathrooms: 3
- Full bathrooms: 3
Primary bedroom
- Features: Composite Floor, Full Bath, Walk-In Closet(s)
- Level: Main
- Area: 201.25 Square Feet
- Dimensions: 11.5 x 17.5
Bedroom
- Features: Hardwood Floor, Walk-In Closet(s)
- Level: Main
- Area: 134.38 Square Feet
- Dimensions: 12.5 x 10.75
Bedroom
- Features: Hardwood Floor, Walk-In Closet(s)
- Level: Main
- Area: 164.5 Square Feet
- Dimensions: 11.75 x 14
Primary bathroom
- Features: Double-Sink, Full Bath, Stall Shower, Tile Floor
- Level: Main
- Area: 50.75 Square Feet
- Dimensions: 7 x 7.25
Bathroom
- Features: Tile Floor, Tub w/Shower
- Level: Main
- Area: 29 Square Feet
- Dimensions: 7.25 x 4
Bathroom
- Features: Composite Floor, Tub w/Shower
- Level: Lower
- Area: 32 Square Feet
- Dimensions: 4 x 8
Dining room
- Features: Combination Liv/Din Rm, Hardwood Floor, Skylight, Sliders
- Level: Main
- Area: 99.75 Square Feet
- Dimensions: 10.5 x 9.5
Kitchen
- Features: Hardwood Floor, Pantry
- Level: Main
- Area: 79.5 Square Feet
- Dimensions: 13.25 x 6
Living room
- Features: High Ceilings, Cathedral Ceiling(s), Ceiling Fan(s), Combination Liv/Din Rm, Hardwood Floor
- Level: Main
- Area: 228.56 Square Feet
- Dimensions: 13.25 x 17.25
Media room
- Features: Sliders, Tile Floor, Wall/Wall Carpet, Wood Stove
- Level: Lower
- Area: 570.56 Square Feet
- Dimensions: 44.75 x 12.75
Sun room
- Level: Main
- Area: 78 Square Feet
- Dimensions: 9.75 x 8
Heating
- Baseboard, Forced Air, Hydro Air, Electric, Oil
Cooling
- Ceiling Fan(s), Central Air
Appliances
- Included: Oven/Range, Refrigerator, Dishwasher, Washer, Dryer, Water Heater
- Laundry: Main Level, Mud Room
Features
- Smart Thermostat
- Basement: Partially Finished,Heated,Interior Entry,Walk-Out Access,Liveable Space,Storage Space
- Attic: Access Via Hatch
- Has fireplace: No
Interior area
- Total structure area: 2,138
- Total interior livable area: 2,138 sqft
- Finished area above ground: 1,541
- Finished area below ground: 597
Property
Parking
- Total spaces: 2
- Parking features: Attached, Driveway, Garage Door Opener, Circular Driveway
- Attached garage spaces: 2
- Has uncovered spaces: Yes
Features
- Patio & porch: Deck, Porch, Enclosed
- Exterior features: Rain Gutters, Lighting
- Fencing: Partial
Lot
- Size: 1.42 Acres
- Features: Sloped
Details
- Parcel number: 1625865
- Zoning: R-1
Construction
Type & style
- Home type: SingleFamily
- Architectural style: Ranch
- Property subtype: Single Family Residence
Materials
- Clapboard, Wood Siding
- Foundation: Concrete Perimeter
- Roof: Asphalt
Condition
- New construction: No
- Year built: 1984
Utilities & green energy
- Sewer: Septic Tank
- Water: Well
Community & neighborhood
Community
- Community features: Golf
Location
- Region: Hebron
Price history
| Date | Event | Price |
|---|---|---|
| 5/9/2023 | Sold | $428,000+7%$200/sqft |
Source: | ||
| 4/18/2023 | Contingent | $399,900$187/sqft |
Source: | ||
| 4/15/2023 | Listed for sale | $399,900+159.7%$187/sqft |
Source: | ||
| 10/19/1993 | Sold | $154,000$72/sqft |
Source: Public Record Report a problem | ||
Public tax history
| Year | Property taxes | Tax assessment |
|---|---|---|
| 2025 | $7,767 +6.8% | $210,770 |
| 2024 | $7,272 +4% | $210,770 |
| 2023 | $6,995 +4.1% | $210,770 -0.6% |
Find assessor info on the county website
Neighborhood: 06248
Nearby schools
GreatSchools rating
- NAGilead Hill SchoolGrades: PK-2Distance: 1.1 mi
- 7/10Rham Middle SchoolGrades: 7-8Distance: 3.3 mi
- 9/10Rham High SchoolGrades: 9-12Distance: 3.4 mi

Get pre-qualified for a loan
At Zillow Home Loans, we can pre-qualify you in as little as 5 minutes with no impact to your credit score.An equal housing lender. NMLS #10287.
Sell for more on Zillow
Get a free Zillow Showcase℠ listing and you could sell for .
$500,100
2% more+ $10,002
With Zillow Showcase(estimated)
$510,102