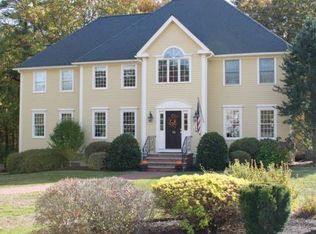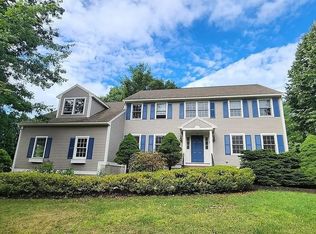ATTRACTIVE CUSTOM BUILT COLONIAL WITH THREE CAR GARAGE LOCATED IN ONE OF N. READING'S MOST SOUGHT AFTER NEIGHBORHOODS! THIS HOME OFFERS A WONDERULFUL FLOOR PLAN INCLUDING SPECTACULAR LIVING SPACE FOR THE EXTENDED FAMILY MEMBER. Floor to ceiling foyer that leads to the living room/office w/ French doors and a formal dining room with wainscoting and crown molding. YOU WILL LOVE THE SUN DRENCHED OPEN KIT/FAMILY ROOM AREA WITH BEAUTIFUL VIEWS OF THE SERENE BACKYARD. White kitchen w/peninsula and built in china cabinet ,dining area w/ bump out bay window and step down to the family room w/stone faced fireplace, built in bookcase w/ cabinets and atrium door to yard. Sitting room w/ extended living space offers a desirable open floor plan consisting of liv/din/cabinets and 2nd floor bedroom with full bath and walk in closet. VACATION IN YOUR OWN RESORT YARD W/ IN-GROUND HEATED POOL AND KOI POND WITH WATERFALL. TWO NEW HEATING SYSTEMS, ALL NEW WINDOWS AND WELL FOR IRRIGATION.
This property is off market, which means it's not currently listed for sale or rent on Zillow. This may be different from what's available on other websites or public sources.

