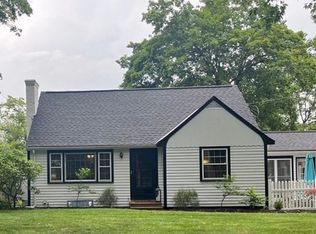Lovingly maintained Cape featuring 3 bdrms, 1.5 baths, w/1 car detached garage-a perfect space for a workshop or studio! Recent updates include new windows, updated kitchen w/granite counter tops & tile floor. The first floor features a large open kitchen & dining area w/large center island & hdwds/crown molding in the dining area. The LR features a beautiful picture window, hdwds, masonry gas fireplace & recessed lighting. Relax in the 4-season porch w/gas fireplace & vaulted ceiling leads to a generous sized deck overlooking the beautiful back yard. The remainder of the 1st floor features 1 full bath & 1 bdrm. The upstairs features a ½ bath, 2 generously sized bdrms w/new carpet & custom built-in closets in the master. Large finished bonus room in the basement awaits your personal touch!
This property is off market, which means it's not currently listed for sale or rent on Zillow. This may be different from what's available on other websites or public sources.
