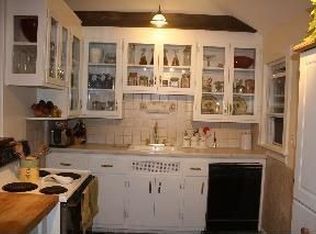Sold for $1,021,000
$1,021,000
14 Old Post Road, Rhinebeck, NY 12572
3beds
2,740sqft
Single Family Residence, Residential
Built in 1982
6.3 Acres Lot
$-- Zestimate®
$373/sqft
$5,652 Estimated rent
Home value
Not available
Estimated sales range
Not available
$5,652/mo
Zestimate® history
Loading...
Owner options
Explore your selling options
What's special
Stylishly renovated turnkey 3-bedroom, 2 1/2 bath colonial on 6+ acres within walking distance of Rhinebeck village. This 2700 sq ft home features a beautiful modern kitchen, mostly renovated baths, 20 ft ceiling great room with gas fireplace, radiant floor heating, mini-split AC, solar panels, screened in porch, decks on both levels and a stream. Enter the expansive, light-filled kitchen featuring Quartz countertops, new appliances, reverse osmosis water filtration and large chef’s center island. French doors lead to a wonderful screened in porch off of the kitchen. To your left find the great room with dining area, gas fireplace and wall to wall built-ins. A pantry, mudroom, new laundry, large office, additional seating area, 2 decks and a half bath complete the downstairs. Beautiful wide plank pine flooring throughout. Access the upper level from staircases on either side of the home. Upstairs find a beautiful modern bath and 2 generously proportioned guestrooms. The large primary bedroom features en-suite bath with spa soaking tub and glass shower. French doors lead to a 2nd story deck accessed from the primary as well a balcony overlooking the great room. Less than 2 hours from NYC, convenient to Amtrak and all of the amenities of Rhinebeck Village. Additional Information: Amenities:Soaking Tub,HeatingFuel:Oil Below Ground,
Zillow last checked: 8 hours ago
Listing updated: December 07, 2024 at 10:11am
Listed by:
Brett Snider 323-301-8312,
Rouse + Co Real Estate LLC 845-750-0196
Bought with:
Non Member-MLS
Buyer Representation Office
Source: OneKey® MLS,MLS#: H6293819
Facts & features
Interior
Bedrooms & bathrooms
- Bedrooms: 3
- Bathrooms: 3
- Full bathrooms: 2
- 1/2 bathrooms: 1
Bedroom 1
- Level: Second
Bedroom 2
- Level: Second
Bathroom 1
- Level: First
Bathroom 2
- Level: Second
Bathroom 3
- Level: Second
Other
- Level: Second
Dining room
- Level: First
Kitchen
- Level: First
Living room
- Level: First
Office
- Level: First
Heating
- Baseboard, Heat Pump, Hot Water, Oil, Passive Solar
Cooling
- Ductless
Appliances
- Included: Dishwasher, Dryer, ENERGY STAR Qualified Appliances, Refrigerator, Washer, Oil Water Heater, Wine Refrigerator
Features
- Cathedral Ceiling(s), Ceiling Fan(s), Eat-in Kitchen, Pantry, Speakers
- Flooring: Hardwood
- Basement: Unfinished
- Attic: None
- Number of fireplaces: 1
Interior area
- Total structure area: 2,740
- Total interior livable area: 2,740 sqft
Property
Parking
- Parking features: Driveway
- Has uncovered spaces: Yes
Features
- Levels: Two
- Stories: 2
- Patio & porch: Deck, Patio, Porch
- Exterior features: Juliet Balcony, Speakers
Lot
- Size: 6.30 Acres
- Features: Near Shops
Details
- Parcel number: 1350896170004057460000
Construction
Type & style
- Home type: SingleFamily
- Architectural style: Colonial,Contemporary
- Property subtype: Single Family Residence, Residential
Materials
- HardiPlank Type
- Foundation: Slab
Condition
- Estimated
- Year built: 1982
- Major remodel year: 2004
Utilities & green energy
- Sewer: Septic Tank
- Water: Private
- Utilities for property: Trash Collection Private
Green energy
- Energy generation: Solar
Community & neighborhood
Location
- Region: Rhinebeck
Other
Other facts
- Listing agreement: Exclusive Right To Sell
Price history
| Date | Event | Price |
|---|---|---|
| 5/28/2024 | Sold | $1,021,000+16.7%$373/sqft |
Source: | ||
| 4/4/2024 | Pending sale | $875,000$319/sqft |
Source: | ||
| 3/8/2024 | Listed for sale | $875,000+25.9%$319/sqft |
Source: | ||
| 1/10/2022 | Sold | $695,000+11.2%$254/sqft |
Source: | ||
| 11/22/2021 | Contingent | $625,000$228/sqft |
Source: | ||
Public tax history
| Year | Property taxes | Tax assessment |
|---|---|---|
| 2018 | $9,980 | $456,800 |
| 2017 | $9,980 | $456,800 |
| 2016 | -- | $456,800 |
Find assessor info on the county website
Neighborhood: 12572
Nearby schools
GreatSchools rating
- 6/10Chancellor Livingston Elementary SchoolGrades: K-5Distance: 1.7 mi
- 8/10Bulkeley Middle SchoolGrades: 6-8Distance: 1.3 mi
- 7/10Rhinebeck Senior High SchoolGrades: 9-12Distance: 1.3 mi
Schools provided by the listing agent
- Elementary: Chancellor Livingston Elementary Sch
- Middle: Rhinebeck
- High: Rhinebeck Senior High School
Source: OneKey® MLS. This data may not be complete. We recommend contacting the local school district to confirm school assignments for this home.

