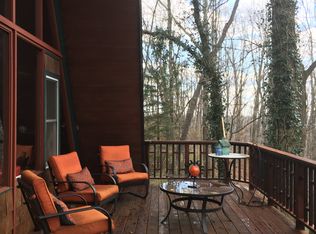Closed
$424,000
14 Old Peach Ridge Rd, Athens, OH 45701
4beds
2,298sqft
Single Family Residence, Single Family, SF-Site Built
Built in 2019
1.63 Acres Lot
$427,600 Zestimate®
$185/sqft
$1,962 Estimated rent
Home value
$427,600
$406,000 - $453,000
$1,962/mo
Zestimate® history
Loading...
Owner options
Explore your selling options
What's special
Large Contemporary Home, High on a Hill! Perched high on a hill with dramatic sunset views, this distinctive 4BR, 3BA Athens home is full of light, space and privacy. The main vaulted living area is drenched in natural light, with corner fireplace and double French sliders that provide access to the enormous wraparound deck. Main level also includes a large BR suite with tiled bath and laundry; the kitchen shines with granite countertops, s/s appliances, gas range, and a large pantry area. Upstairs you'll find two charming bedrooms with sloped ceilings that make for special nooks, a full bath with double-vanity sink, and a bonus room so massive that it could be easily split into 2 separate rooms, perfect for additional owner's suite, extra family room or both! The walk-out lower level offers a bright cheerful family room with extra high ceilings, wide-plank white oak flooring, another full bath, and two additional rooms perfect for extra offices, media or music spaces. The huge attached 30x40 garage/workshop boasts extra high ceilings and plenty of room for vehicles, toys and even a full-blown woodshop, which is its current use! Peaceful and private, just minutes from town, this one won't last long!
Zillow last checked: 8 hours ago
Listing updated: June 12, 2025 at 08:42am
Listed by:
Russell Chamberlain (740)541-3251,
The Athens Real Estate Co., Ltd.
Bought with:
Liz Maule, 2006005447
The Athens Real Estate Co., Ltd.
Source: Athens County BOR,MLS#: 2433360
Facts & features
Interior
Bedrooms & bathrooms
- Bedrooms: 4
- Bathrooms: 3
- Full bathrooms: 3
Heating
- Furnace-Gas
Cooling
- Central Air
Appliances
- Included: Dishwasher, Disposal, Refrigerator, Washer, Oven/Range- Gas, Dryer, Range Hood
Features
- Ceiling Fan(s), Vaulted Ceiling(s), Walk-In Closet(s), Granite Counters
- Flooring: Carpet, Tile, Wood
- Windows: Double Pane Windows
- Basement: Full,Walk-Out Access,Fully Finished
- Has fireplace: Yes
- Fireplace features: Gas
Interior area
- Total structure area: 2,298
- Total interior livable area: 2,298 sqft
Property
Parking
- Total spaces: 1
- Parking features: Attached
- Attached garage spaces: 1
Features
- Levels: 2 story + basement
- Patio & porch: Deck
- Exterior features: Rain Gutters
Lot
- Size: 1.63 Acres
- Features: Trees
Details
- Parcel number: A028210003502
Construction
Type & style
- Home type: SingleFamily
- Property subtype: Single Family Residence, Single Family, SF-Site Built
Materials
- Vinyl Siding
- Foundation: Poured-wall
- Roof: Asphalt Shingle
Condition
- Year built: 2019
Utilities & green energy
- Electric: Power: AEP
- Sewer: Public Sewer
- Water: Public
- Utilities for property: Natural Gas Connected, Garbage Collection, Internet-Cable, Contact Utility Company
Community & neighborhood
Location
- Region: Athens
Price history
| Date | Event | Price |
|---|---|---|
| 6/12/2025 | Sold | $424,000$185/sqft |
Source: | ||
| 5/27/2025 | Listed for sale | $424,000$185/sqft |
Source: | ||
| 4/25/2025 | Contingent | $424,000$185/sqft |
Source: | ||
| 4/21/2025 | Listed for sale | $424,000+43.7%$185/sqft |
Source: | ||
| 11/20/2019 | Sold | $295,000$128/sqft |
Source: Public Record Report a problem | ||
Public tax history
| Year | Property taxes | Tax assessment |
|---|---|---|
| 2024 | $7,057 +6.4% | $131,160 |
| 2023 | $6,633 +22% | $131,160 +27.6% |
| 2022 | $5,439 -0.4% | $102,790 |
Find assessor info on the county website
Neighborhood: 45701
Nearby schools
GreatSchools rating
- 5/10East Elementary SchoolGrades: PK-3Distance: 1.2 mi
- 6/10Athens Middle SchoolGrades: 7-8Distance: 1.6 mi
- 7/10Athens High SchoolGrades: 9-12Distance: 2.4 mi
Schools provided by the listing agent
- Middle: Athens CSD
Source: Athens County BOR. This data may not be complete. We recommend contacting the local school district to confirm school assignments for this home.

Get pre-qualified for a loan
At Zillow Home Loans, we can pre-qualify you in as little as 5 minutes with no impact to your credit score.An equal housing lender. NMLS #10287.
