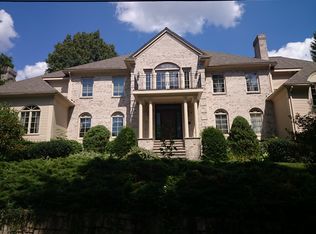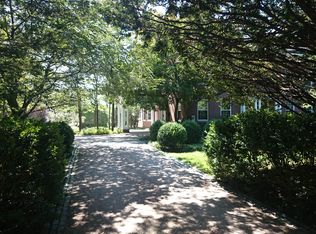A true Chestnut Hill Treasure. This 1900 brick Georgian sits on an expansive & impressive piece of land. The property has been totally transformed to suit todays modern & easy lifestyle and is ideally suited for grand entertaining. There is a palatial and inviting foyer with a sweeping staircase, remarkable dining room with impressive architectural detail, a formal living room with wood burning fireplace and an attached library. The oversized kitchen is a chefs dream, highlights include: top of the line appliances, radiant floors, a large island, custom cabinetry and a dining area. There is an additional butlers pantry, w/ a second dishwasher, sink and extra storage. The second and third floors consist of 5-6 bedrooms including a master suite on the 2nd floor with a large dressing room, spa like bathroom and sun room. The walk out lower level features an oversized mudroom, office, & a comfortable family room with wet bar and fireplace. Easy access to the D line, the Street, med centers
This property is off market, which means it's not currently listed for sale or rent on Zillow. This may be different from what's available on other websites or public sources.

