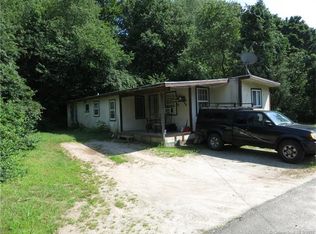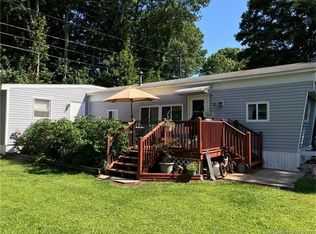Well maintained mobile home inside features light and bright kitchen with granite counters, double sinks, eat in space, nice size living room, remodeled bath, 2 bedrooms, plus a large master. The outside has a large deck and partially fenced in yard for summertime entertaining, garden areas, shed. The home is located close to town, schools shopping and more.
This property is off market, which means it's not currently listed for sale or rent on Zillow. This may be different from what's available on other websites or public sources.

