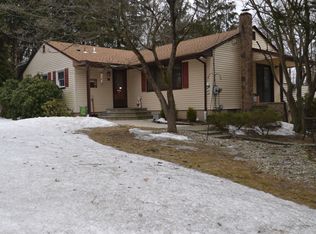Vacation year round in this 3 BR 1.1 BA Immaculate White Meadow Lake Ranch with large deck overlooking private lot. Features include granite eat in kitchen, spacious living room with fireplace and cathedral beamed ceilings with loft area, full finished walk out basement with laundry room and plenty of storage, gleaming hardwood floors, updated windows, roof and siding, and large storage shed. White Meadow Lake offers plenty of activities for all ages, swimming pools and lake, boating, fishing, kayaking club house and social events. This home is a short walk to beach 2 and across the street from Drum pool, tennis and basketball courts.
This property is off market, which means it's not currently listed for sale or rent on Zillow. This may be different from what's available on other websites or public sources.
