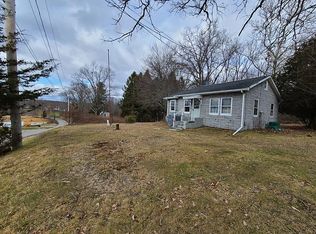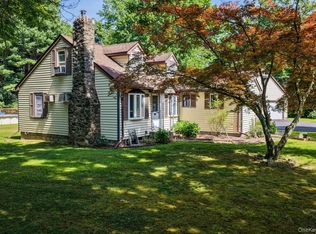Sold for $447,000
$447,000
14 Old Dominion Road, Blooming Grove, NY 10914
3beds
2,142sqft
Single Family Residence, Residential
Built in 1920
1.8 Acres Lot
$458,600 Zestimate®
$209/sqft
$3,119 Estimated rent
Home value
$458,600
$399,000 - $527,000
$3,119/mo
Zestimate® history
Loading...
Owner options
Explore your selling options
What's special
Welcome to this one-of-a-kind, 3-bedroom, 2-bath stone cottage, beautifully set on 1.8 acres of picturesque land. Imagine unwinding on the enclosed porch, surrounded by the serene beauty of nature. This home boasts stunning hardwood floors and exposed beams throughout, exuding rustic charm. The abundant natural light adds warmth to every room. Upon entering, you're welcomed by a spacious living room, complete with a cozy wood-burning stove—perfect for chilly evenings. The adjacent dining room offers a wonderful space for gatherings and a full bath on this level adds convenience. The large eat-in kitchen is a chef’s delight, featuring a stainless-steel refrigerator, granite countertops, a central island, and custom-built cabinets that provide ample storage. Ascend to the upper level to find a charming sitting room, ideal for relaxation or a quiet reading nook. The primary bedroom is a true retreat, with private access to a full bath that includes a whirlpool tub and a cedar shower. Two additional generously sized bedrooms offer comfort and space. Outside, a large circular driveway and a 2-car heated garage add to the home’s functionality and convenience. Recent updates include new gutters, French drains, new insulation and a vapor barrier in the crawl space, a new liner for the chimney, a new oil tank, and a new washer. Beautiful wood floors under the carpet upstairs. This home effortlessly combines comfort, craftsmanship, and modern functionality, making it the perfect sanctuary. Experience the best of the Hudson Valley and the Village of Washingtonville, with easy access to shopping, restaurants, hiking and biking trails, wineries, breweries, farms, golf courses, state parks, and the excitement of Legoland. Additional Information: HeatingFuel:Oil Above Ground,ParkingFeatures:2 Car Detached,
Zillow last checked: 8 hours ago
Listing updated: July 21, 2025 at 08:23pm
Listed by:
Kelly Beary 917-913-5290,
Keller Williams Realty 845-928-8000
Bought with:
Eric Smith, 10401387888
eXp Realty
Virginia Corbett, 10301222045
eXp Realty
Source: OneKey® MLS,MLS#: H6320426
Facts & features
Interior
Bedrooms & bathrooms
- Bedrooms: 3
- Bathrooms: 2
- Full bathrooms: 2
Primary bedroom
- Description: Bedroom, Bedroom, Sitting Room, Full Bathroom
- Level: Second
Kitchen
- Description: Dining Room, Living Room, Full Bathroom
- Level: First
Heating
- Oil, Radiant
Cooling
- None
Appliances
- Included: Electric Water Heater, Dishwasher, Dryer, Refrigerator, Washer
Features
- First Floor Full Bath, Eat-in Kitchen, Formal Dining, Granite Counters, Primary Bathroom, Pantry
- Flooring: Hardwood
- Basement: Bilco Door(s),Unfinished
- Attic: None
Interior area
- Total structure area: 2,142
- Total interior livable area: 2,142 sqft
Property
Parking
- Total spaces: 2
- Parking features: Detached, Driveway
- Has uncovered spaces: Yes
Features
- Patio & porch: Porch
Lot
- Size: 1.80 Acres
- Features: Near School, Near Shops, Level
Details
- Parcel number: 3320890180000001064.0000000
Construction
Type & style
- Home type: SingleFamily
- Architectural style: Craftsman,Cape Cod
- Property subtype: Single Family Residence, Residential
Materials
- Stone
Condition
- Year built: 1920
Utilities & green energy
- Sewer: Septic Tank
- Utilities for property: Trash Collection Private
Community & neighborhood
Location
- Region: Blooming Grove
Other
Other facts
- Listing agreement: Exclusive Right To Sell
Price history
| Date | Event | Price |
|---|---|---|
| 7/21/2025 | Sold | $447,000-0.7%$209/sqft |
Source: | ||
| 5/16/2025 | Pending sale | $450,000$210/sqft |
Source: | ||
| 4/12/2025 | Listed for sale | $450,000-6.1%$210/sqft |
Source: | ||
| 2/10/2025 | Listing removed | $479,000$224/sqft |
Source: | ||
| 11/4/2024 | Price change | $479,000-3.4%$224/sqft |
Source: | ||
Public tax history
| Year | Property taxes | Tax assessment |
|---|---|---|
| 2024 | -- | $49,800 |
| 2023 | -- | $49,800 |
| 2022 | -- | $49,800 |
Find assessor info on the county website
Neighborhood: 10914
Nearby schools
GreatSchools rating
- 4/10Round Hill Elementary SchoolGrades: PK-5Distance: 1.3 mi
- 6/10Washingtonville Middle SchoolGrades: 6-9Distance: 2.1 mi
- 7/10Washingtonville Senior High SchoolGrades: 9-12Distance: 1.9 mi
Schools provided by the listing agent
- Elementary: Round Hill Elementary School
- Middle: Washingtonville Middle School
- High: Washingtonville Senior High School
Source: OneKey® MLS. This data may not be complete. We recommend contacting the local school district to confirm school assignments for this home.

