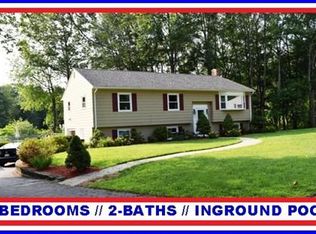Sprawling 3 bedroom 1 full bath ranch in a wonderful cul de sac location in Auburn. Open layout with cathedral ceilings; Large living room with wood burning fireplace, hardwood floors and skylights; Remodeled kitchen with stainless steel appliances, breakfast bar and quartz countertops; Sunny and spacious dining room with lots of natural sunlight and hardwoods; Three great size bedrooms and modern full bathroom; Basement is finished with wood burning stove, laundry and bar area; Beautiful lot that overlooks Stoneville Pond where you can enjoy kayaking, canoeing and ice skating in the Winter months. Many updates to this home...New Trex Deck and vinyl railings- 2017, Kitchen Remodel-2016,New rubber and shingled roof - 2015, Basement Carpeting-2015, New Chimney Cap -2015, Septic System Installed -2013, Chimney repointed -2011, Installation of Hardwood floors-2010, Pella Windows- 2010,Updated Bathroom-2010, Interior/Exterior Doors replaced-2010; Just move right in!
This property is off market, which means it's not currently listed for sale or rent on Zillow. This may be different from what's available on other websites or public sources.
