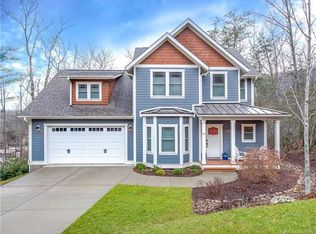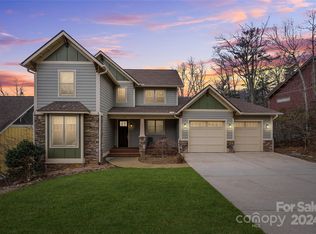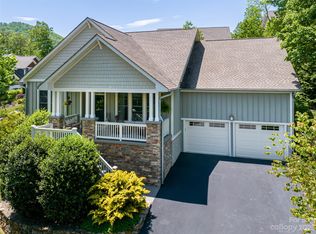Closed
$850,000
14 Old Bridge Cir, Fairview, NC 28730
3beds
2,350sqft
Single Family Residence
Built in 2015
0.22 Acres Lot
$864,200 Zestimate®
$362/sqft
$3,429 Estimated rent
Home value
$864,200
$821,000 - $907,000
$3,429/mo
Zestimate® history
Loading...
Owner options
Explore your selling options
What's special
Welcome to the gated community of Southcliff, one of the most desirable neighborhoods in Fairview! This lovely 3 bedroom, 2.5 bathroom home boasts exemplary hardwood floors, vaulted ceilings, stainless steel appliances, granite countertops in the custom chef’s kitchen, a gas log fireplace, and fabulous outdoor living with new luscious landscaping and an oversized deck. The owners suite is located on the main level, for your ease and convenience. One of the great perks of Southcliff are the amenities, including six miles of hiking trails, a covered pavilion, community fire pits, picnic areas, parks, scenic overlooks, and a beautiful creek running throughout. True mountain living has never had a finer back drop!
Zillow last checked: 8 hours ago
Listing updated: June 13, 2023 at 01:00pm
Listing Provided by:
Stacey Klimchuk stacey@ijbproperties.com,
Ivester Jackson Blackstream,
Lynn Roberts,
Ivester Jackson Blackstream
Bought with:
Cathy Carter
Allen Tate/Beverly-Hanks Asheville-Downtown
Source: Canopy MLS as distributed by MLS GRID,MLS#: 4019533
Facts & features
Interior
Bedrooms & bathrooms
- Bedrooms: 3
- Bathrooms: 3
- Full bathrooms: 2
- 1/2 bathrooms: 1
- Main level bedrooms: 1
Primary bedroom
- Level: Main
Bedroom s
- Level: Basement
Bedroom s
- Level: Basement
Living room
- Level: Main
Heating
- Central, Heat Pump
Cooling
- Heat Pump
Appliances
- Included: Dishwasher, Dryer, Freezer, Microwave, Oven, Refrigerator, Washer, Washer/Dryer
- Laundry: Mud Room
Features
- Basement: Daylight,Finished
Interior area
- Total structure area: 1,293
- Total interior livable area: 2,350 sqft
- Finished area above ground: 1,293
- Finished area below ground: 1,057
Property
Parking
- Total spaces: 2
- Parking features: Attached Garage, Garage on Main Level
- Attached garage spaces: 2
Features
- Levels: Two
- Stories: 2
- Fencing: Back Yard
Lot
- Size: 0.22 Acres
Details
- Parcel number: 967751278800000
- Zoning: R-LD
- Special conditions: Standard
Construction
Type & style
- Home type: SingleFamily
- Architectural style: Arts and Crafts
- Property subtype: Single Family Residence
Materials
- Other
- Roof: Shingle
Condition
- New construction: No
- Year built: 2015
Utilities & green energy
- Sewer: Public Sewer
- Water: City
- Utilities for property: Cable Available, Electricity Connected
Community & neighborhood
Community
- Community features: Gated, Picnic Area, Playground, Recreation Area
Location
- Region: Fairview
- Subdivision: Southcliff
HOA & financial
HOA
- Association name: Tessier & Ass
Other
Other facts
- Listing terms: Cash,Conventional
- Road surface type: Concrete, Paved
Price history
| Date | Event | Price |
|---|---|---|
| 6/9/2023 | Sold | $850,000$362/sqft |
Source: | ||
| 4/15/2023 | Listed for sale | $850,000+50.4%$362/sqft |
Source: | ||
| 1/19/2021 | Sold | $565,000-1.7%$240/sqft |
Source: | ||
| 1/19/2021 | Pending sale | $574,900$245/sqft |
Source: | ||
| 1/5/2021 | Contingent | $574,900$245/sqft |
Source: Canopy MLS as distributed by MLS GRID #3680058 | ||
Public tax history
| Year | Property taxes | Tax assessment |
|---|---|---|
| 2024 | $3,315 +3.7% | $489,200 -1.6% |
| 2023 | $3,196 +1.6% | $497,100 |
| 2022 | $3,147 | $497,100 |
Find assessor info on the county website
Neighborhood: 28730
Nearby schools
GreatSchools rating
- 7/10Fairview ElementaryGrades: K-5Distance: 2.6 mi
- 7/10Cane Creek MiddleGrades: 6-8Distance: 4.4 mi
- 7/10A C Reynolds HighGrades: PK,9-12Distance: 1.8 mi
Get a cash offer in 3 minutes
Find out how much your home could sell for in as little as 3 minutes with a no-obligation cash offer.
Estimated market value
$864,200
Get a cash offer in 3 minutes
Find out how much your home could sell for in as little as 3 minutes with a no-obligation cash offer.
Estimated market value
$864,200


