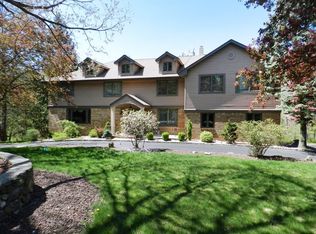Welcome home...the unique home features a blend of classic with contemporary. This 4 bedroom home features formal living & dining rooms...as well as a conservatory & a sunroom with a wall of windows. First floor bedroom is currently being used as library. Master bedroom suite features a brand new master bath. The 3 car garage with loft is the latest addition to this beautiful property. Over 13 wooded & open acres make this a rare find in Morris County. New septic system was installed in 2018...home has public water. As you drive up to the home you will appreciate the privacy it affords you. The best of both worlds...secluded...yet only minutes to shopping...Rt 80 & all the unique shops of downtown Denville.Only 32 miles to NYC...
This property is off market, which means it's not currently listed for sale or rent on Zillow. This may be different from what's available on other websites or public sources.
