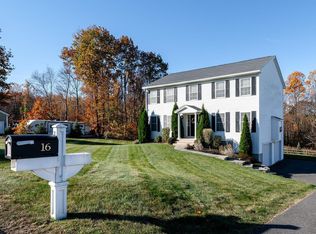Only 4 years young, this beautiful energy efficient Colonial is in the sought-after Oakwood Estates subdivision. Gorgeous hardwood floors throughout the downstairs and upstairs. The oversized living room is a must see with corner fireplace, tall vaulted ceilings, with white French doors that lead from kitchen and dining room, great for family get-togethers. The main level boasts a formal dining room, private office/playroom, powder room, walk-in pantry and huge eat-in kitchen with granite countertops and GE slate appliances. From the kitchen, outdoor access to the deck and open back yard - great for hosting BBQ's. The upstairs master suite has a walk-in closet and spa-like master bath. Three additional bedrooms, a second full bath and efficient washer/dryer complete the upstairs. A large unfinished walkout lower level is waiting for your personal touches. Less than 5 minutes to Rte 8 north or south, 5 minutes to the train, 15 minutes to Shelton, 20 minutes to New Haven, 25 minutes to Bridgeport and 30 minutes to Fairfield.
This property is off market, which means it's not currently listed for sale or rent on Zillow. This may be different from what's available on other websites or public sources.

