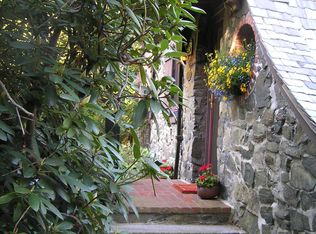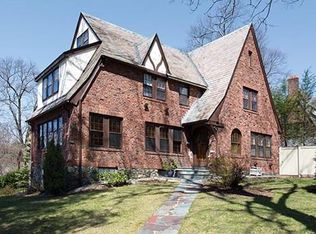Sold for $1,825,000
$1,825,000
14 Oakvale Rd, Newton, MA 02468
4beds
2,866sqft
Single Family Residence
Built in 1924
7,286 Square Feet Lot
$2,045,000 Zestimate®
$637/sqft
$7,347 Estimated rent
Home value
$2,045,000
$1.88M - $2.25M
$7,347/mo
Zestimate® history
Loading...
Owner options
Explore your selling options
What's special
Nestled within the prestigious Angier School District, this exquisitely renovated Tudor-style home awaits its new owners. The first level features spacious living room with gas fireplace and built-in; chef's kitchen with Thermador appliances, custom cherry cabinets, granite countertops, oversized island, and access to an expansive deck connecting to the family room. A gorgeous dining room and pinterest-worthy powder room complete the floor. The second floor offers two full baths and three bedrooms, one with a huge sitting area and laundry room. Upstairs, you will find a newly built primary suite with new bathroom with heated floor and rain shower, large sitting room/office space and a wonderful private deck. The recently finished basement can be used as a play or exercise space or mudroom off the two car garage. 1/2 miles to Angier School, Waban Center, "T," Windsor Club, and major routes nearby.
Zillow last checked: 8 hours ago
Listing updated: June 30, 2023 at 05:36pm
Listed by:
The Samantha Eisenberg Group 917-952-9966,
Compass 617-752-6845,
Samantha Eisenberg 917-952-9966
Bought with:
Rachel Goldman
MGS Group Real Estate LTD
Source: MLS PIN,MLS#: 73113172
Facts & features
Interior
Bedrooms & bathrooms
- Bedrooms: 4
- Bathrooms: 4
- Full bathrooms: 3
- 1/2 bathrooms: 1
Primary bedroom
- Features: Flooring - Hardwood
- Level: Third
- Area: 154
- Dimensions: 14 x 11
Bedroom 2
- Features: Flooring - Hardwood
- Level: Second
- Area: 110
- Dimensions: 11 x 10
Bedroom 3
- Features: Flooring - Hardwood
- Level: Second
- Area: 144
- Dimensions: 12 x 12
Bedroom 4
- Features: Flooring - Hardwood
- Level: Second
- Area: 165
- Dimensions: 15 x 11
Primary bathroom
- Features: Yes
Bathroom 1
- Features: Bathroom - Full
- Level: Third
Bathroom 2
- Features: Bathroom - Full
- Level: Second
Bathroom 3
- Features: Bathroom - Full
- Level: Second
Dining room
- Features: Flooring - Hardwood
- Level: First
- Area: 182
- Dimensions: 13 x 14
Family room
- Features: Flooring - Hardwood
- Level: First
- Area: 195
- Dimensions: 13 x 15
Kitchen
- Features: Flooring - Hardwood
- Level: First
- Area: 210
- Dimensions: 15 x 14
Living room
- Features: Flooring - Hardwood
- Level: First
- Area: 459
- Dimensions: 27 x 17
Heating
- Baseboard, Natural Gas
Cooling
- Central Air
Appliances
- Included: Gas Water Heater, Range, Oven, Dishwasher, Disposal, Microwave, Refrigerator, Washer, Dryer
- Laundry: Second Floor
Features
- Bathroom - Half, Bathroom, Sitting Room
- Flooring: Hardwood, Flooring - Hardwood, Flooring - Vinyl
- Basement: Partial
- Number of fireplaces: 1
Interior area
- Total structure area: 2,866
- Total interior livable area: 2,866 sqft
Property
Parking
- Total spaces: 4
- Parking features: Attached, Under, Paved Drive
- Attached garage spaces: 2
- Uncovered spaces: 2
Features
- Patio & porch: Deck - Composite
- Exterior features: Deck - Composite, Rain Gutters, Sprinkler System
Lot
- Size: 7,286 sqft
Details
- Parcel number: 695874
- Zoning: SR2
Construction
Type & style
- Home type: SingleFamily
- Architectural style: Tudor
- Property subtype: Single Family Residence
Materials
- Stone
- Foundation: Concrete Perimeter
- Roof: Slate
Condition
- Year built: 1924
Utilities & green energy
- Electric: 200+ Amp Service
- Sewer: Public Sewer
- Water: Public
- Utilities for property: for Gas Range, for Electric Range
Community & neighborhood
Community
- Community features: Public Transportation, Shopping, Pool, Tennis Court(s), Park, Golf, Medical Facility, Highway Access, Public School, T-Station
Location
- Region: Newton
Other
Other facts
- Road surface type: Paved
Price history
| Date | Event | Price |
|---|---|---|
| 6/30/2023 | Sold | $1,825,000+2.8%$637/sqft |
Source: MLS PIN #73113172 Report a problem | ||
| 5/22/2023 | Contingent | $1,775,000$619/sqft |
Source: MLS PIN #73113172 Report a problem | ||
| 5/18/2023 | Listed for sale | $1,775,000+39.2%$619/sqft |
Source: MLS PIN #73113172 Report a problem | ||
| 9/4/2018 | Sold | $1,275,000-5.5%$445/sqft |
Source: Public Record Report a problem | ||
| 7/24/2018 | Pending sale | $1,349,000$471/sqft |
Source: Hammond Residential Real Estate #72349167 Report a problem | ||
Public tax history
| Year | Property taxes | Tax assessment |
|---|---|---|
| 2025 | $16,334 +3.4% | $1,666,700 +3% |
| 2024 | $15,794 +23.4% | $1,618,200 +28.7% |
| 2023 | $12,804 +4.9% | $1,257,800 +8.4% |
Find assessor info on the county website
Neighborhood: Waban
Nearby schools
GreatSchools rating
- 8/10Angier Elementary SchoolGrades: K-5Distance: 0.5 mi
- 9/10Charles E Brown Middle SchoolGrades: 6-8Distance: 2.4 mi
- 10/10Newton South High SchoolGrades: 9-12Distance: 2.3 mi
Schools provided by the listing agent
- Elementary: Angier
- Middle: Brown
- High: South
Source: MLS PIN. This data may not be complete. We recommend contacting the local school district to confirm school assignments for this home.
Get a cash offer in 3 minutes
Find out how much your home could sell for in as little as 3 minutes with a no-obligation cash offer.
Estimated market value$2,045,000
Get a cash offer in 3 minutes
Find out how much your home could sell for in as little as 3 minutes with a no-obligation cash offer.
Estimated market value
$2,045,000

