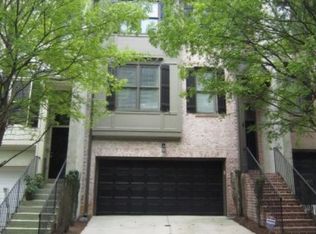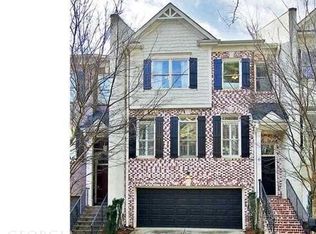Closed
$620,000
14 Oakhurst Common Dr, Decatur, GA 30030
4beds
--sqft
Townhouse
Built in 2006
0.32 Acres Lot
$623,800 Zestimate®
$--/sqft
$3,483 Estimated rent
Home value
$623,800
$593,000 - $655,000
$3,483/mo
Zestimate® history
Loading...
Owner options
Explore your selling options
What's special
Effortless living and a hard-to-find end-unit, brick townhome in DecaturCOs popular Oakhurst neighborhood! This townhome lives like a home without the outdoor maintenance that takes time away from all the things you love to do in and around Decatur. This townhome is unique with a finished basement that is large enough for both a bedroom and an office - of course there is a full bathroom serving this room...also unique. Additional highlights include 4 bedrooms and 3.5 baths with super high ceilings in owner's suite; large windows, and upgraded trim throughout; updated kitchen with granite countertops, stainless appliances, tile backsplash, a coffee/wine bar with wine rack, a breakfast bar and a walk-in pantry. Large eat-in area that looks out onto the peaceful back deck; expansive rear deck and walk-out downstairs patio with plenty of room for outdoor entertaining. Newly refinished hardwood floors on main level; brand new carpet in bedrooms. Gas fireplace with stone hearth; custom shelving in master closet; well-sized two-car garage + storage room that open into a convenient mudroom. Super curb appeal provided by rows of lovely shade trees picturesquely framing the private streets. Stroll to popular City of Decatur schools, several neighborhood parks including McKoy and Roy Moss Gardens and the restaurants, pubs, coffee shops, concerts & festivals of Oakhurst Village. A few minutes drive to Kirkwood Village, Downtown Decatur, Agnes Scott College, Emory University, CDC, Fernbank, DeKalb Farmers Market, East Lake Golf Club. This is Decatur living at its best!
Zillow last checked: 8 hours ago
Listing updated: April 24, 2024 at 01:34pm
Listed by:
Steve Raimonde 404-434-1500,
Keller Knapp, Inc,
Charles T Wallace 678-429-9731,
Keller Knapp, Inc
Bought with:
Questa Cook, 376302
HomeSmart
Source: GAMLS,MLS#: 10272240
Facts & features
Interior
Bedrooms & bathrooms
- Bedrooms: 4
- Bathrooms: 4
- Full bathrooms: 3
- 1/2 bathrooms: 1
Kitchen
- Features: Breakfast Bar, Breakfast Room, Walk-in Pantry
Heating
- Central, Forced Air, Natural Gas
Cooling
- Ceiling Fan(s), Central Air, Electric
Appliances
- Included: Dishwasher, Disposal, Dryer, Electric Water Heater, Microwave, Refrigerator, Washer
- Laundry: Laundry Closet, Upper Level
Features
- Double Vanity, High Ceilings, Vaulted Ceiling(s), Walk-In Closet(s)
- Flooring: Carpet, Hardwood, Tile
- Windows: Double Pane Windows
- Basement: Bath Finished,Daylight,Exterior Entry,Finished,Interior Entry
- Attic: Pull Down Stairs
- Number of fireplaces: 1
- Fireplace features: Gas Log, Living Room
- Common walls with other units/homes: End Unit,No One Above,No One Below
Interior area
- Total structure area: 0
- Finished area above ground: 0
- Finished area below ground: 0
Property
Parking
- Parking features: Garage, Garage Door Opener
- Has garage: Yes
Features
- Levels: Three Or More
- Stories: 3
- Patio & porch: Deck
- Fencing: Back Yard
- Body of water: None
Lot
- Size: 0.32 Acres
- Features: Other
Details
- Parcel number: 15 214 03 083
Construction
Type & style
- Home type: Townhouse
- Architectural style: Brick 3 Side
- Property subtype: Townhouse
- Attached to another structure: Yes
Materials
- Brick
- Foundation: Slab
- Roof: Composition
Condition
- Updated/Remodeled
- New construction: No
- Year built: 2006
Utilities & green energy
- Sewer: Public Sewer
- Water: Public
- Utilities for property: Cable Available, Electricity Available, Natural Gas Available, Sewer Available, Water Available
Green energy
- Energy efficient items: Appliances, Insulation, Thermostat
- Water conservation: Low-Flow Fixtures
Community & neighborhood
Security
- Security features: Carbon Monoxide Detector(s), Security System, Smoke Detector(s)
Community
- Community features: Park, Walk To Schools, Near Shopping
Location
- Region: Decatur
- Subdivision: Oakhurst Commons
HOA & financial
HOA
- Has HOA: Yes
- HOA fee: $2,940 annually
- Services included: Maintenance Structure, Maintenance Grounds, Pest Control, Water
Other
Other facts
- Listing agreement: Exclusive Right To Sell
Price history
| Date | Event | Price |
|---|---|---|
| 4/24/2024 | Sold | $620,000+3.4% |
Source: | ||
| 4/3/2024 | Pending sale | $599,500 |
Source: | ||
| 4/2/2024 | Contingent | $599,500 |
Source: | ||
| 3/21/2024 | Listed for sale | $599,500+57.8% |
Source: | ||
| 12/29/2006 | Sold | $379,900 |
Source: Public Record Report a problem | ||
Public tax history
| Year | Property taxes | Tax assessment |
|---|---|---|
| 2025 | $7,215 +10.3% | $234,840 +1.9% |
| 2024 | $6,541 +133383.9% | $230,400 +8.1% |
| 2023 | $5 -6.1% | $213,200 +5.4% |
Find assessor info on the county website
Neighborhood: Oakhurst
Nearby schools
GreatSchools rating
- 8/10Fifth Avenue Elementary SchoolGrades: 3-5Distance: 0.5 mi
- 8/10Beacon Hill Middle SchoolGrades: 6-8Distance: 0.8 mi
- 9/10Decatur High SchoolGrades: 9-12Distance: 1 mi
Schools provided by the listing agent
- Elementary: Winnona Park
- Middle: Beacon Hill
- High: Decatur
Source: GAMLS. This data may not be complete. We recommend contacting the local school district to confirm school assignments for this home.
Get a cash offer in 3 minutes
Find out how much your home could sell for in as little as 3 minutes with a no-obligation cash offer.
Estimated market value$623,800
Get a cash offer in 3 minutes
Find out how much your home could sell for in as little as 3 minutes with a no-obligation cash offer.
Estimated market value
$623,800


