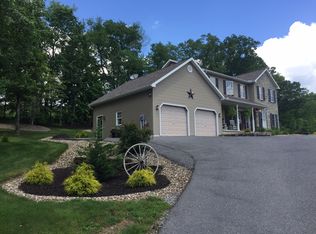Absolutely stunning home in Oak Grove Estates. Large open floor plan, cathedral ceiling and gas burning fireplace complete the family room, formal dining room, kitchen has both an eat-in bar and a breakfast area (2 sided fireplace also faces in the breakfast area). Beautiful master suite on the first floor includes a walk in closet, master bath, and a den/office directly off the bedroom. Upstairs there's 2 more bedrooms with large walk in closets and a Jack and Jill bath. The walk in closet off bedroom 3 is large enough to be a 4th captive bedroom in needed. This newer construction home offers a large two car attached garage with a deck in the rear perfect for entertaining. Call Jodi Embick at (570)337-2345 to schedule your personal tour today.
This property is off market, which means it's not currently listed for sale or rent on Zillow. This may be different from what's available on other websites or public sources.
