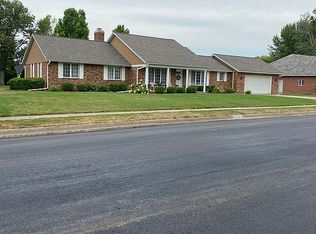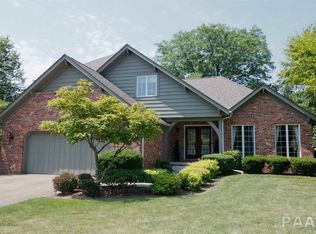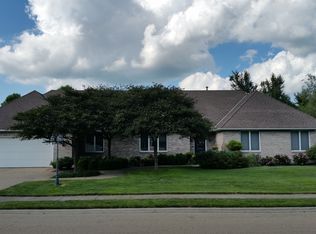RARE OPPORTUNITY TO ACQUIRE THIS FRESHLY DECORATED & UPDATED FRENCH COUNTRY CLASSIC IN HYDE PARK! CUSTOM BUILT BY FRED HERMAN, THIS FABULOUS FLOOR PLAN INCLUDES A LARGE FORMAL ENTRY W/CURVED STAIRCASE, GRACIOUS FORMAL LIVING RM W/COVE CEILING & ELEGANT FIREPLACE PLUS STYLISH FORMAL DINING RM! HUGE ISLAND ROECKER KITCHEN W/UPDATED STAINLESS APPLIANCE PACKAGE & MAIN FLOOR SUN FILLED FAMILY RM WITH ACCESS TO LUSH IRRIGATED LAWN W/GAZEBO! UPSTAIRS YOU WILL FIND A LUXURY MASTER SUITE WITH FRESH DECOR & 2 ADDITIONAL BEDRMS...ONE WITH A LOFT! VAULTED LOFT RM OVER GARAGE COULD BE 4TH BEDROOM/OFFICE
This property is off market, which means it's not currently listed for sale or rent on Zillow. This may be different from what's available on other websites or public sources.


