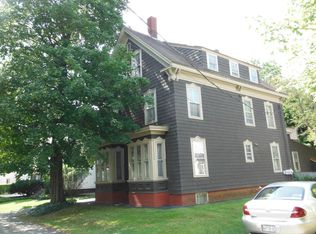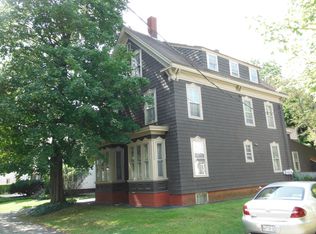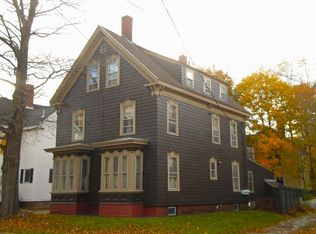Closed
$320,000
14 Nudd Street, Waterville, ME 04901
4beds
3,007sqft
Single Family Residence
Built in 1900
0.42 Acres Lot
$333,100 Zestimate®
$106/sqft
$2,441 Estimated rent
Home value
$333,100
$263,000 - $423,000
$2,441/mo
Zestimate® history
Loading...
Owner options
Explore your selling options
What's special
Welcome to 14 Nudd Street Waterville - An antique Colonial home, nestled on .46 of an acre lot in the heart of the west side historical neighborhood. As you approach the house you'll be greeted by a classic front porch, and upon entering the foyer you'll be greeted by the grandeur of high ceilings, intricate moldings, and a majestic staircase that beckons you to explore. To the right is a gracious front-to-back living room complete with a mantled fireplace, and to the left is the front parlor warmed with a pellet stove fireplace. The formal dining room, with its distinctive tin ceiling, is currently being used as a library and features a door to the side porch. The kitchen is a spacious, light-filled area with ample room for preparing meals and gathering with loved ones in the breakfast nook for casual dining. Also a first floor half bath with several storage cabinets completes the first floor. The main suite is truly a retreat, with the bedroom, closet/dressing area, and an en suite bath with a corner shower. There are an additional 3 bedrooms each with their own charming details, a full bath, and a second-floor laundry room. Exterior amenities include the well landscaped lawn, detached garage, and paved driveway.
Zillow last checked: 8 hours ago
Listing updated: June 02, 2025 at 12:13pm
Listed by:
Coldwell Banker Plourde Real Estate
Bought with:
EXP Realty
Source: Maine Listings,MLS#: 1615338
Facts & features
Interior
Bedrooms & bathrooms
- Bedrooms: 4
- Bathrooms: 3
- Full bathrooms: 2
- 1/2 bathrooms: 1
Primary bedroom
- Features: Suite, Walk-In Closet(s)
- Level: Second
Bedroom 2
- Features: Closet
- Level: Second
Bedroom 3
- Features: Closet
- Level: Second
Bedroom 4
- Features: Closet
- Level: Second
Den
- Features: Heat Stove
- Level: First
Dining room
- Features: Built-in Features, Formal
- Level: First
Kitchen
- Features: Breakfast Nook
- Level: First
Laundry
- Features: Utility Sink
- Level: Second
Living room
- Features: Built-in Features, Formal, Gas Fireplace
- Level: First
Mud room
- Level: First
Other
- Level: First
Heating
- Hot Water, Stove, Radiator
Cooling
- None
Appliances
- Included: Dishwasher, Dryer, Electric Range, Refrigerator, Washer
- Laundry: Sink
Features
- Attic, Bathtub, Primary Bedroom w/Bath
- Flooring: Carpet, Vinyl, Wood
- Basement: Bulkhead,Interior Entry,Full,Unfinished
- Number of fireplaces: 2
Interior area
- Total structure area: 3,007
- Total interior livable area: 3,007 sqft
- Finished area above ground: 3,007
- Finished area below ground: 0
Property
Parking
- Total spaces: 2
- Parking features: Paved, 1 - 4 Spaces
- Garage spaces: 2
Features
- Patio & porch: Porch
Lot
- Size: 0.42 Acres
- Features: City Lot, Near Golf Course, Near Shopping, Near Turnpike/Interstate, Neighborhood, Level, Open Lot, Sidewalks, Landscaped
Details
- Parcel number: WAVLM048B115
- Zoning: RB
- Other equipment: Cable, Internet Access Available
Construction
Type & style
- Home type: SingleFamily
- Architectural style: Colonial
- Property subtype: Single Family Residence
Materials
- Wood Frame, Clapboard
- Foundation: Stone, Granite, Brick/Mortar
- Roof: Shingle
Condition
- Year built: 1900
Utilities & green energy
- Electric: Circuit Breakers
- Sewer: Public Sewer
- Water: Public
Community & neighborhood
Location
- Region: Waterville
Other
Other facts
- Road surface type: Paved
Price history
| Date | Event | Price |
|---|---|---|
| 6/2/2025 | Sold | $320,000$106/sqft |
Source: | ||
| 5/7/2025 | Pending sale | $320,000$106/sqft |
Source: | ||
| 4/3/2025 | Contingent | $320,000$106/sqft |
Source: | ||
| 4/3/2025 | Listed for sale | $320,000$106/sqft |
Source: | ||
| 3/24/2025 | Contingent | $320,000$106/sqft |
Source: | ||
Public tax history
| Year | Property taxes | Tax assessment |
|---|---|---|
| 2024 | $6,106 +0.5% | $305,300 |
| 2023 | $6,075 +23.7% | $305,300 +60.7% |
| 2022 | $4,912 +1.4% | $190,000 |
Find assessor info on the county website
Neighborhood: 04901
Nearby schools
GreatSchools rating
- 5/10Albert S Hall SchoolGrades: 4-5Distance: 0.1 mi
- 5/10Waterville Junior High SchoolGrades: 6-8Distance: 1.9 mi
- 4/10Waterville Senior High SchoolGrades: 9-12Distance: 0.3 mi

Get pre-qualified for a loan
At Zillow Home Loans, we can pre-qualify you in as little as 5 minutes with no impact to your credit score.An equal housing lender. NMLS #10287.


