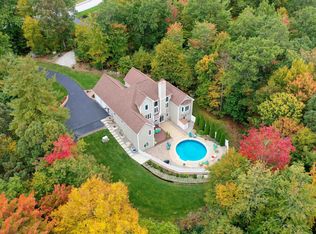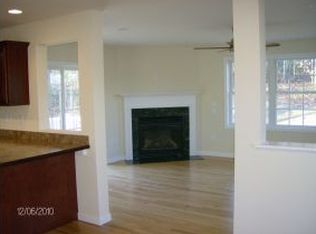Carraige Hill Estates! This incredible home offers Hardwood and tile throughout the first floor, Granite countertops, stainless steel appliances, a huge family room with beautiful brick fireplace, first floor office with french and pocket doors, also a first floor playroom or second office etc.. 2 story foyer to the second floor with a separate laundry room, 3 spare rooms and an incredible huge master suite with built in draws and two walk in closets. Double french doors take you from your master suite into your custom master bath that features a jetted soaking tub and huge glassed walk in tiled shower! You also have central air and vac, & prewired for future speakers. Outside you have a full front farmers porch, 3 car garage, irrigation, screen porch off the back that leads down to a small deck plumbed for a gas grill a walk out basement that has 12 foot high ceilings! This truly is a custom home that is priced way below replacement value! Must See! Seller is a licensed RE agent.
This property is off market, which means it's not currently listed for sale or rent on Zillow. This may be different from what's available on other websites or public sources.


