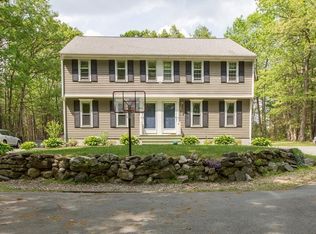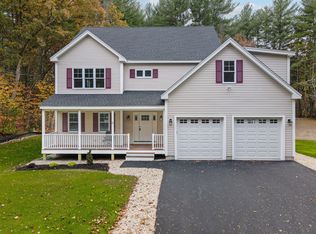Set back from the road this charming Cape style home is adorable and move-in ready! A cabinet packed kitchen with breakfast bar opens to the dining room, a spacious fireplaced living room with picture window, first floor bedroom and an updated bath. Walk upstairs and find the front to back master bedroom, 2 more good sized bedrooms and another updated bath with shower. Enjoy the wonderful warm days ahead on your deck and nearly 2 acre wooded lot which is perfect for all your outdoor activities. In the walk-out basement is a workshop, storage and the laundry area or could be for future expansion. A back yard shed and carport rounds out this beauty! Close to commuter routes and tax free NH shopping!
This property is off market, which means it's not currently listed for sale or rent on Zillow. This may be different from what's available on other websites or public sources.

