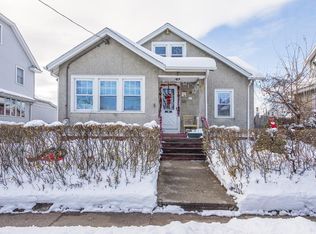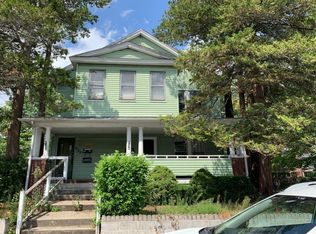Sold for $313,000 on 09/14/23
$313,000
14 Norman St, Springfield, MA 01104
5beds
1,869sqft
Single Family Residence
Built in 1926
3,994 Square Feet Lot
$369,000 Zestimate®
$167/sqft
$2,819 Estimated rent
Home value
$369,000
$351,000 - $391,000
$2,819/mo
Zestimate® history
Loading...
Owner options
Explore your selling options
What's special
This one of a kind home is tailored for those with an eye for craftsmanship and an appreciation for fine details. This 5-bedroom, 2-bathroom home is a testament to exceptional woodworking, boasting custom built-ins, cabinets, and trimmings throughout. With three levels of living space, this home offers an abundance of room for all and the potential for a separate in-law suite. Kitchen is a chef's delight, boasting a spacious island and tiled counter tops, providing ample space for culinary creations and entertaining guests. Open to the dining room w/built-in window seat, oak trim + crown molding, twin built in hutches, custom office w/ coffered ceiling + wainscoting. Living room with built in custom entertainment center. The first floor also features a full bathroom complete w/ a jet tub! The custom patio, enclosed front porch, outdoor covered deck and fenced yard provide the perfect setting for relaxation no matter what the outside weather. Make your appointment to see inside today!
Zillow last checked: 8 hours ago
Listing updated: September 14, 2023 at 02:43pm
Listed by:
Carrie A. Blair 413-210-6465,
Keller Williams Realty 413-585-0022
Bought with:
Melphy Antuna
NextHome Elite Realty
Source: MLS PIN,MLS#: 73137962
Facts & features
Interior
Bedrooms & bathrooms
- Bedrooms: 5
- Bathrooms: 2
- Full bathrooms: 2
- Main level bathrooms: 1
Primary bedroom
- Features: Ceiling Fan(s), Walk-In Closet(s), Flooring - Wood
- Level: Second
Bedroom 2
- Features: Ceiling Fan(s), Walk-In Closet(s), Flooring - Wood
- Level: Second
Bedroom 3
- Features: Ceiling Fan(s), Walk-In Closet(s), Flooring - Wood
- Level: Second
Bedroom 4
- Features: Closet, Flooring - Wood
- Level: Third
Bedroom 5
- Features: Closet, Flooring - Wood
- Level: Third
Primary bathroom
- Features: No
Bathroom 1
- Features: Bathroom - Full, Bathroom - Double Vanity/Sink, Bathroom - With Tub & Shower, Closet, Flooring - Stone/Ceramic Tile, Countertops - Upgraded, Jacuzzi / Whirlpool Soaking Tub
- Level: Main,First
Bathroom 2
- Features: Bathroom - Full, Closet - Linen, Flooring - Stone/Ceramic Tile
- Level: Second
Dining room
- Features: Closet/Cabinets - Custom Built, Flooring - Vinyl, Open Floorplan, Crown Molding
- Level: Main,First
Kitchen
- Features: Closet/Cabinets - Custom Built, Flooring - Vinyl, Countertops - Upgraded, Kitchen Island, Cabinets - Upgraded, Cable Hookup, Open Floorplan, Crown Molding
- Level: Main,First
Living room
- Features: Closet/Cabinets - Custom Built, Flooring - Wall to Wall Carpet, Crown Molding
- Level: Main,First
Heating
- Steam, Natural Gas, Electric
Cooling
- None
Appliances
- Laundry: Gas Dryer Hookup, Washer Hookup, In Basement
Features
- Coffered Ceiling(s), Closet, Closet/Cabinets - Custom Built, Sun Room, Bonus Room
- Flooring: Wood, Tile, Stone/Ceramic Tile
- Doors: Storm Door(s)
- Windows: Insulated Windows
- Basement: Full
- Has fireplace: No
Interior area
- Total structure area: 1,869
- Total interior livable area: 1,869 sqft
Property
Parking
- Total spaces: 3
- Parking features: Paved Drive, Off Street, Paved
- Has uncovered spaces: Yes
Features
- Patio & porch: Porch - Enclosed, Patio, Covered
- Exterior features: Rain Gutters, Storage
- Fencing: Fenced
Lot
- Size: 3,994 sqft
- Features: Cleared
Details
- Parcel number: S:09090 P:0003,2597948
- Zoning: R1
Construction
Type & style
- Home type: SingleFamily
- Architectural style: Colonial
- Property subtype: Single Family Residence
Materials
- Frame
- Foundation: Brick/Mortar
- Roof: Shingle
Condition
- Year built: 1926
Utilities & green energy
- Electric: Circuit Breakers, 200+ Amp Service
- Sewer: Public Sewer
- Water: Public
- Utilities for property: for Gas Range, for Gas Dryer
Community & neighborhood
Community
- Community features: Public Transportation, Shopping, Park, Medical Facility, Laundromat, Highway Access, House of Worship, Private School, Public School
Location
- Region: Springfield
Other
Other facts
- Road surface type: Paved
Price history
| Date | Event | Price |
|---|---|---|
| 9/14/2023 | Sold | $313,000+8%$167/sqft |
Source: MLS PIN #73137962 | ||
| 8/3/2023 | Contingent | $289,900$155/sqft |
Source: MLS PIN #73137962 | ||
| 7/19/2023 | Listed for sale | $289,900+245.1%$155/sqft |
Source: MLS PIN #73137962 | ||
| 5/29/1998 | Sold | $84,000+2000%$45/sqft |
Source: Public Record | ||
| 5/7/1990 | Sold | $4,000-92.9%$2/sqft |
Source: Public Record | ||
Public tax history
| Year | Property taxes | Tax assessment |
|---|---|---|
| 2025 | $4,392 +9.5% | $280,100 +12.1% |
| 2024 | $4,012 -5.8% | $249,800 |
| 2023 | $4,259 +8.3% | $249,800 +19.6% |
Find assessor info on the county website
Neighborhood: Liberty Heights
Nearby schools
GreatSchools rating
- 4/10Liberty SchoolGrades: PK-5Distance: 0.1 mi
- 3/10The Springfield Renaissance SchoolGrades: 6-12Distance: 0.5 mi
- 7/10Alfred G Zanetti SchoolGrades: PK-8Distance: 0.6 mi

Get pre-qualified for a loan
At Zillow Home Loans, we can pre-qualify you in as little as 5 minutes with no impact to your credit score.An equal housing lender. NMLS #10287.
Sell for more on Zillow
Get a free Zillow Showcase℠ listing and you could sell for .
$369,000
2% more+ $7,380
With Zillow Showcase(estimated)
$376,380
