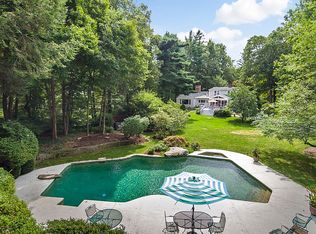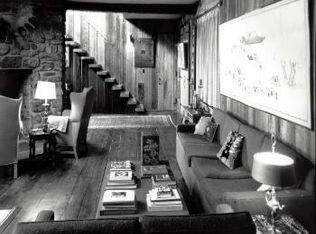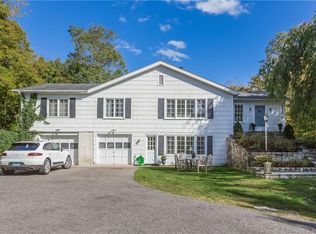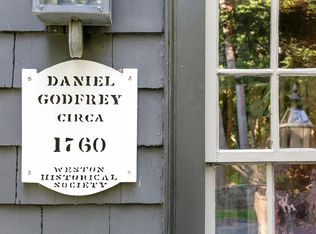Stunning, move-in ready 5-6 bedroom, 5 and one half bath home built in 2015 by premier local builder McDillon features large, sun filled spaces complete with luxury finishes throughout. A chef's kitchen with high end appliances, butler's pantry, impressive master suite with private balcony, three fireplaces, a first floor ensuite bedroom/office option, and an open floor plan perfect for today's lifestyle make this home a true sanctuary. Ideally located on over two acres of beautifully landscaped grounds provide a peaceful oasis with room for a pool. This lower Weston location is just minutes to shopping, commuting, award winning schools, and amenities.
This property is off market, which means it's not currently listed for sale or rent on Zillow. This may be different from what's available on other websites or public sources.



