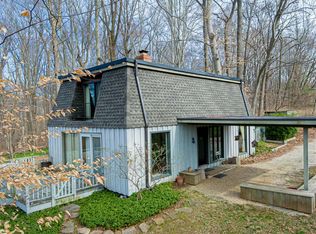Cloudhill, currently an art collector's retreat, is a dramatic, light-filled 4-5 bedroom 5 bath country estate in a serene and private setting near Brandywine Valley's famous Longwood Gardens and Winterthur. Its 4.5 acres of native and specimen plantings, meadow, and woodlands include its own path into an extensive adjacent trail system covering nearly 400+ acres of conserved public open space. Just minutes away from first-class Brandywine Valley shopping, restaurants, recreation, and schools, this property is an easy commute to both Wilmington, DE (including Amtrak), and West Chester, PA, and convenient to Philadelphia and Baltimore. The main house has fine architectural details such as wood-beamed cathedral ceilings, extensive hand-forged ironwork, 3 working traditional brick Rumford fireplaces, and a wall of windows with garden views in every room. Custom finishes include reclaimed wooden barn beams, wide plank pine and walnut flooring, curved walls and ceilings, and custom floor-to-ceiling tiger maple library shelving. In addition, every room on the main floor offers access to at least one of three lovely stone and brick patios, each leading to its own picturesque garden. Garden areas include a shady courtyard with native trees, a kitchen garden with raised beds and herbs, and a sunny Mediterranean stone-terraced garden. Inside, the antique-filled gourmet kitchen, which features a commercial stove and grill adjacent to a large circular zinc countertop, opens to the expansive living, dining, and family rooms offering over 2500 sqft of entertainment space. The private upstairs master suite includes an oversized bath and steam shower, plus two walk-in closets. In a separate upstairs wing, two guest suites, each with its own bathroom, look out on gardens, woods, and meadows. An additional downstairs master suite with its own adjacent patio is currently used as an art studio and office. Outbuildings include an oversized 3-car detached garage and a large shop/storage barn readily convertible to a private guest house. Additionally, the property has a full-power backup system plus a new septic system. Designed and built with ecological considerations in mind, the house combines extensively repurposed materials, a geothermal HVAC system, and a recently planted permaculture food forest. These are just a few examples of the many distinctive features that distinguish this charmingly understated Chester County home.
This property is off market, which means it's not currently listed for sale or rent on Zillow. This may be different from what's available on other websites or public sources.
