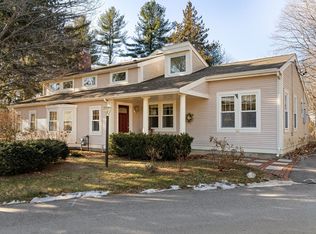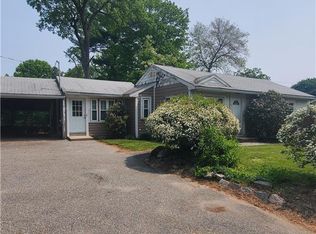Sold for $677,500
$677,500
14 Nickerson Rd, Bedford, MA 01730
3beds
1,044sqft
Single Family Residence
Built in 1953
8,686 Square Feet Lot
$759,200 Zestimate®
$649/sqft
$3,809 Estimated rent
Home value
$759,200
$721,000 - $812,000
$3,809/mo
Zestimate® history
Loading...
Owner options
Explore your selling options
What's special
One of the best Bedford locations!! Wonderful quiet neighborhood just steps to the Minuteman pathway. Charming single level living at it's best! Beautiful natural lighting throughout this home. Living room with picture window adjacent to formal Dining Room. Spacious kitchen with gas stove (2018), refrigerator, washer (gas hook up option) /dryer and microwave all gifted to buyer. Mudroom area direct from 22' deck which overlooks yard with mature plantings, bluestone walkways and steps to the Minuteman pathway. Three bedrooms and one full bath. Updated natural gas furnace and air conditioning (2018). Updated roof, bath and hot water tank (2018). Just .5 miles to Whole Foods, Bedford Center, Shopping and restaurants.
Zillow last checked: 8 hours ago
Listing updated: May 17, 2023 at 04:18am
Listed by:
Suzanne Winchester Miller 978-621-5408,
Coldwell Banker Realty - Lexington 781-862-2600
Bought with:
Rana Cho
Gaia Realty & Advisors, LLC
Source: MLS PIN,MLS#: 73091035
Facts & features
Interior
Bedrooms & bathrooms
- Bedrooms: 3
- Bathrooms: 1
- Full bathrooms: 1
Primary bedroom
- Features: Flooring - Hardwood
- Level: First
- Area: 138
- Dimensions: 12 x 11.5
Bedroom 2
- Features: Flooring - Hardwood
- Level: First
- Area: 99.67
- Dimensions: 8.67 x 11.5
Bedroom 3
- Features: Flooring - Hardwood
- Level: First
- Area: 97.75
- Dimensions: 8.5 x 11.5
Bathroom 1
- Features: Bathroom - Full, Flooring - Stone/Ceramic Tile
- Level: First
- Area: 41.25
- Dimensions: 5 x 8.25
Dining room
- Features: Flooring - Hardwood
- Level: First
- Area: 110
- Dimensions: 13.75 x 8
Kitchen
- Features: Flooring - Stone/Ceramic Tile, Dryer Hookup - Electric, Washer Hookup, Gas Stove
- Level: First
- Area: 164.33
- Dimensions: 17 x 9.67
Living room
- Features: Flooring - Hardwood, Window(s) - Picture
- Level: First
- Area: 177
- Dimensions: 12 x 14.75
Heating
- Forced Air, Natural Gas
Cooling
- Central Air
Features
- Flooring: Tile, Hardwood
- Windows: Insulated Windows
- Basement: Crawl Space,Slab
- Has fireplace: No
Interior area
- Total structure area: 1,044
- Total interior livable area: 1,044 sqft
Property
Parking
- Total spaces: 6
- Parking features: Detached, Paved Drive, Off Street
- Garage spaces: 2
- Uncovered spaces: 4
Features
- Patio & porch: Deck
- Exterior features: Deck
- Frontage length: 76.00
Lot
- Size: 8,686 sqft
Details
- Parcel number: M:045 P:0052,351367
- Zoning: C
Construction
Type & style
- Home type: SingleFamily
- Architectural style: Ranch
- Property subtype: Single Family Residence
Materials
- Frame
- Foundation: Slab
- Roof: Shingle
Condition
- Year built: 1953
Utilities & green energy
- Sewer: Public Sewer
- Water: Public
Community & neighborhood
Community
- Community features: Shopping, Walk/Jog Trails, Bike Path
Location
- Region: Bedford
Other
Other facts
- Road surface type: Paved
Price history
| Date | Event | Price |
|---|---|---|
| 5/5/2023 | Sold | $677,500-0.4%$649/sqft |
Source: MLS PIN #73091035 Report a problem | ||
| 4/4/2023 | Contingent | $679,900$651/sqft |
Source: MLS PIN #73091035 Report a problem | ||
| 3/24/2023 | Listed for sale | $679,900+28.3%$651/sqft |
Source: MLS PIN #73091035 Report a problem | ||
| 2/27/2018 | Sold | $530,000+2.9%$508/sqft |
Source: Public Record Report a problem | ||
| 1/24/2018 | Pending sale | $515,000$493/sqft |
Source: Coldwell Banker Residential Brokerage - Lexington #72271826 Report a problem | ||
Public tax history
| Year | Property taxes | Tax assessment |
|---|---|---|
| 2025 | $7,207 +6.4% | $598,600 +5% |
| 2024 | $6,772 +5.2% | $570,000 +10.5% |
| 2023 | $6,437 +2.7% | $515,800 +11.7% |
Find assessor info on the county website
Neighborhood: 01730
Nearby schools
GreatSchools rating
- 8/10Lt Job Lane SchoolGrades: 3-5Distance: 1.3 mi
- 9/10John Glenn Middle SchoolGrades: 6-8Distance: 0.8 mi
- 10/10Bedford High SchoolGrades: 9-12Distance: 0.7 mi
Schools provided by the listing agent
- Elementary: Bps
- Middle: Bps
- High: Bps
Source: MLS PIN. This data may not be complete. We recommend contacting the local school district to confirm school assignments for this home.
Get a cash offer in 3 minutes
Find out how much your home could sell for in as little as 3 minutes with a no-obligation cash offer.
Estimated market value$759,200
Get a cash offer in 3 minutes
Find out how much your home could sell for in as little as 3 minutes with a no-obligation cash offer.
Estimated market value
$759,200

