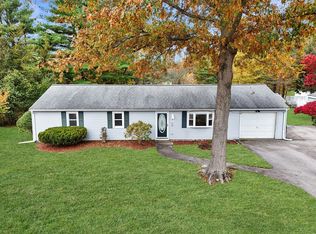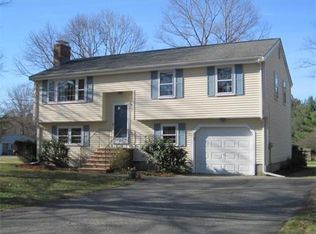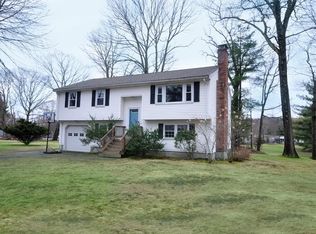Welcome to Maynard ~ whether a first time buyer, downsizer or just looking for single level living, you'll love this meticulously cared for home with many updates, a great level yard & very popular neighborhood! The spacious living room leads to the formal dining room with a classy slider that overlooks the patio & fabulous backyard. The kitchen is updated with maple cabinets, tile flooring, new stainless appliances. The washer/dryer are tucked away in the corner (they will stay with the home). This back door also leads to the backyard. Continue down the hall to 3 good size bedrooms, including the master bedroom that features an updated 1/2 bath. The main full bath has been tastefully updated. The attached garage is accessible from the dining room; an extra bonus is the additional detached garage behind the house (perfect to store a car or boat; or use as a studio or workshop). Updated windows, interior doors. Neighborhood playground, town center shops/eateries/arts/schools/bike path!
This property is off market, which means it's not currently listed for sale or rent on Zillow. This may be different from what's available on other websites or public sources.


