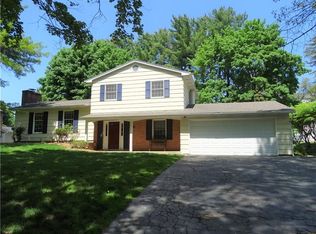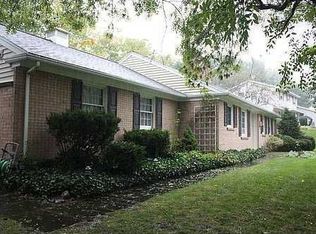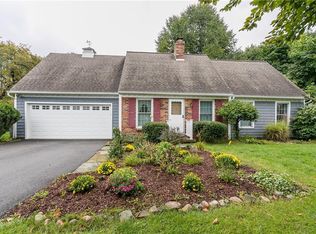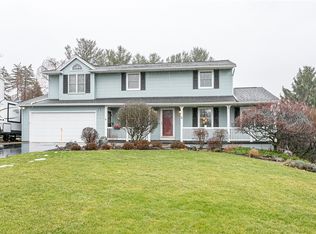* Look no further, your search is over! Wonderful colonial in desirable Brambleridge subdivision! * This house is completely updated and in pristine condition throughout! * Fantastic floor plan with a stunning new kitchen with granite countertops, stainless appliances, a large breakfast room with a charming angle bay window and vaulted ceiling! * Open to the family room and offers an additional 4-season room, formal dining room, first floor den and laundry room! * Spacious master bedroom features a beautifully remodeled master bath w/ dual sinks * New thermopane windows (2016) and a new roof (2015) * Beautifully landscaped lot with a private rear deck and fenced rear yard * Great location close to Perinton Rec Center, Fairport Schools, Fairport Village, Wegmans, Eastview Mall, Erie Canal & Perinton Town Parks & Trails! *
This property is off market, which means it's not currently listed for sale or rent on Zillow. This may be different from what's available on other websites or public sources.



