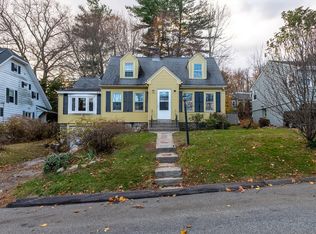Quaint and loaded with character, this west side natural shingled ranch offers a wonderful floor plan with generous size rooms. With some TLC and upgrades you will fall in love with it! Picture those cozy nights in front of the fireplace in the living room or a lovely dinner in the dining area with built-ins all along the front wall, hardwoods and access to sunporch. Kitchen has multiple cabinets w/stainless refrigerator and dishwasher, access to both sunporch & private terrace as well as garage and full basement. Spacious bedrooms on opposite end of kitchen with long hallway, full tiled bath, wood latch doors & plenty of closet space. Roof believed to be 2011 according to city permit records, updated furnace, gas heat, wiring both fuses (Federal box)and CB. Basement is accessed through the one car garage stairwell and has plenty of storage along with washer and dryer hookups. Low maintenance yard with multiple perennials and stone walkways. Close to Worcester State Univ./Anna Maria
This property is off market, which means it's not currently listed for sale or rent on Zillow. This may be different from what's available on other websites or public sources.
