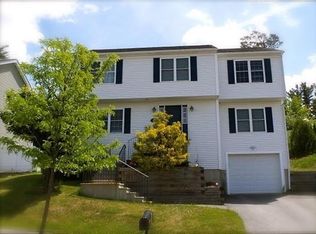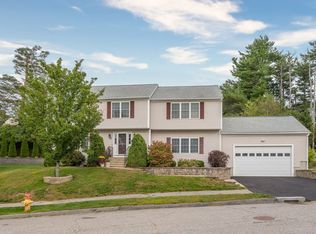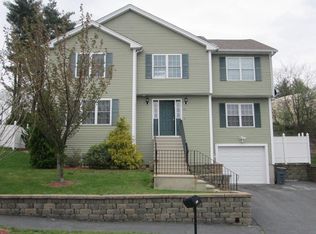The original owner proudly presents to you this 2,356 sf young colonial with 4 bedrooms and 2.5 bathrooms. Nestled in the sought-after Indian Hill neighborhood only a couple of minutes from I-190 and I-290, this property is at a commuter's dream location. It also offers the convenience for your various needs, be it shopping, dining or physical exercise (gyms). Beautiful landscaping welcomes you to a place that you can call it home. Soak yourself in the jet tub in master bathroom, relax with a cup of afternoon tea on the deck in the backyard, strolling in the evening sun in the quiet neighborhood... Make it all yours to enjoy!
This property is off market, which means it's not currently listed for sale or rent on Zillow. This may be different from what's available on other websites or public sources.


