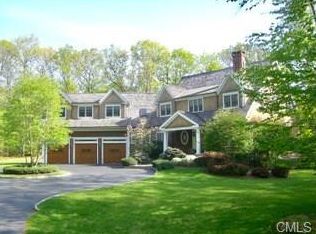Sold for $1,200,000 on 03/26/24
$1,200,000
14 Narrow Brook Road, Weston, CT 06883
4beds
3,053sqft
Single Family Residence
Built in 1969
2.19 Acres Lot
$1,425,500 Zestimate®
$393/sqft
$7,372 Estimated rent
Home value
$1,425,500
$1.25M - $1.64M
$7,372/mo
Zestimate® history
Loading...
Owner options
Explore your selling options
What's special
Classic updated Colonial situated at the end of a quiet cul-de-sac in a highly sought after neighborhood in lower Weston. It’s perfect for walking dogs, running and riding bikes. It is one of the few streets in Weston offering both natural gas and city water. The location is convenient to both Westport and Weston amenities including the Westport Greens Farm train station, shopping, schools and parkways. The backyard is a beautifully landscaped perennial garden centered around a pergola with outdoor speakers and three types of wisteria. Behind the pergola is a berry cage that protects several varieties of blueberry and red currants. Delicious! Numerous varieties of flowers emerge throughout the spring and summer, a true beauty to behold. Ample room has been set aside for your own vegetable garden, as well. Cozy up to the fireplace with a good book this winter or a cool drink on your bluestone patio this spring and call 14 Narrow Brook Road your home.
Zillow last checked: 8 hours ago
Listing updated: April 18, 2024 at 09:30am
Listed by:
Lori Di Bartholomeo 203-858-9719,
William Raveis Real Estate 203-255-6841
Bought with:
Jennifer Twombly, RES.0811180
Compass Connecticut, LLC
Source: Smart MLS,MLS#: 170619191
Facts & features
Interior
Bedrooms & bathrooms
- Bedrooms: 4
- Bathrooms: 3
- Full bathrooms: 2
- 1/2 bathrooms: 1
Primary bedroom
- Features: Full Bath, Hardwood Floor
- Level: Upper
Bedroom
- Features: Hardwood Floor
- Level: Upper
Bedroom
- Features: Hardwood Floor
- Level: Upper
Bedroom
- Features: Hardwood Floor
- Level: Upper
Bathroom
- Features: Double-Sink, Tub w/Shower, Tile Floor
- Level: Upper
Dining room
- Features: Hardwood Floor
- Level: Main
Family room
- Features: Fireplace, French Doors, Hardwood Floor
- Level: Main
Kitchen
- Features: Remodeled, Granite Counters, Kitchen Island, Hardwood Floor
- Level: Main
Living room
- Features: Fireplace, Hardwood Floor
- Level: Main
Heating
- Baseboard, Zoned, Natural Gas
Cooling
- Central Air, Zoned
Appliances
- Included: Gas Cooktop, Oven, Microwave, Refrigerator, Dishwasher, Washer, Dryer, Water Heater, Gas Water Heater
- Laundry: Main Level
Features
- Wired for Data, Wired for Sound
- Doors: French Doors
- Basement: Full,Unfinished,Interior Entry,Hatchway Access
- Attic: Pull Down Stairs
- Number of fireplaces: 2
Interior area
- Total structure area: 3,053
- Total interior livable area: 3,053 sqft
- Finished area above ground: 3,053
Property
Parking
- Total spaces: 2
- Parking features: Attached, Paved, Private
- Attached garage spaces: 2
- Has uncovered spaces: Yes
Features
- Patio & porch: Patio
- Exterior features: Garden, Rain Gutters
- Fencing: Partial
Lot
- Size: 2.19 Acres
- Features: Cul-De-Sac
Details
- Parcel number: 406576
- Zoning: R
Construction
Type & style
- Home type: SingleFamily
- Architectural style: Colonial
- Property subtype: Single Family Residence
Materials
- Clapboard, Wood Siding
- Foundation: Concrete Perimeter
- Roof: Asphalt
Condition
- New construction: No
- Year built: 1969
Utilities & green energy
- Sewer: Septic Tank
- Water: Public
Community & neighborhood
Community
- Community features: Golf, Library, Park
Location
- Region: Weston
- Subdivision: Lower Weston
Price history
| Date | Event | Price |
|---|---|---|
| 3/26/2024 | Sold | $1,200,000+20.1%$393/sqft |
Source: | ||
| 2/2/2024 | Listed for sale | $999,000$327/sqft |
Source: | ||
| 1/23/2024 | Pending sale | $999,000$327/sqft |
Source: | ||
| 1/18/2024 | Listed for sale | $999,000+95.1%$327/sqft |
Source: | ||
| 7/31/1995 | Sold | $512,000$168/sqft |
Source: | ||
Public tax history
| Year | Property taxes | Tax assessment |
|---|---|---|
| 2025 | $15,502 +1.8% | $648,620 |
| 2024 | $15,223 -2% | $648,620 +38% |
| 2023 | $15,540 +0.3% | $470,060 |
Find assessor info on the county website
Neighborhood: 06883
Nearby schools
GreatSchools rating
- 9/10Weston Intermediate SchoolGrades: 3-5Distance: 1.9 mi
- 8/10Weston Middle SchoolGrades: 6-8Distance: 2.3 mi
- 10/10Weston High SchoolGrades: 9-12Distance: 2.1 mi
Schools provided by the listing agent
- Elementary: Hurlbutt
- Middle: Weston
- High: Weston
Source: Smart MLS. This data may not be complete. We recommend contacting the local school district to confirm school assignments for this home.

Get pre-qualified for a loan
At Zillow Home Loans, we can pre-qualify you in as little as 5 minutes with no impact to your credit score.An equal housing lender. NMLS #10287.
Sell for more on Zillow
Get a free Zillow Showcase℠ listing and you could sell for .
$1,425,500
2% more+ $28,510
With Zillow Showcase(estimated)
$1,454,010