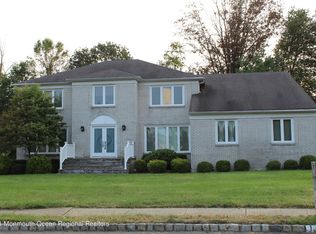Sold for $880,000
$880,000
14 Nancy Road, Marlboro, NJ 07746
5beds
3,056sqft
Single Family Residence
Built in 1986
0.61 Acres Lot
$1,023,300 Zestimate®
$288/sqft
$5,452 Estimated rent
Home value
$1,023,300
$972,000 - $1.08M
$5,452/mo
Zestimate® history
Loading...
Owner options
Explore your selling options
What's special
Original owners offer their lovingly maintained & upgraded center hall col.to new buyer. Set on a cul-de-sac, your new home offers paver walkway,2 car side entry gar,specimen landscaping & a perfect private lg rear yard & side yd,bordered by trees. Spacious entry foyer w.oversized tile,hardwood flooring,incl.all bedrooms.1st floor bdrm w/adjoining full bath or create mother daughter layout w.exterior entrance in full finished basement w.bathroom.Spectacular''Tuscany''kitchen w/maple cabinetry,upgraded stainless appliances incl brand new microwave.Back up generator most of home.State of the art sprinkler system programmable by phone. Custom master bath w.double sink,cathedral ceiling,skylight,limestone walk in shower w.multiple jets So many upgrades. Hardwood in all bedrms,no wallpaper. Brick overhang above front door protects you from the elements as you wait for door to be opened. Ceramic/porcelain tile in hallway has inlaid design. Same tile, but in varying sizes is used in kitchen & adds character and charm as does custom painting & architectural niches. 6-7 zone state of the art sprinkler system. 3 zone baseboard heat is better for breathing than a forced air system. Energy star heat(10 years). Replaced roof(15 years),driveway, windows (2012), hot water heater (10 years) Organized master bedroom walk in closet. All bedrooms have hardwood flooring.Recessed lighting,loads of closets and large rooms throughout. Basketball hoop will stay if town allows. All bathrooms updated. Bathroom in basement is half bath. Kitchen features bumped out bay area w.Pella french doors & built in shades. Many Fisher Paykal appliances including double oven, 5 burner cook-top. Energy star refrigerator. Double dishwasher allows for use for smaller loads or to separate dairy and meat. Kitchen w.granite counters & tumbled marble backsplash. Casement windows allow light & views of outside in. Spacious family room open to living room for good entertaining flow. Enjoy a custom gas fireplace w.marble surround & views of 3 level deck & rear treed yard. Plenty of room to toss a football,enjoy an inground pool or tennis court (must get township approval) Large center island in kitchen has seating & plenty of additional cabinets. Energy star rated heating system, refrigerator,windows. Please view pictures taken in fall & imagine how your new home will look when the leaves are on the trees!This is an exceptionally beautiful and private location in the heart of Marlboro. An exceptionally special home inside & out. A true "10"
Zillow last checked: 8 hours ago
Listing updated: February 12, 2025 at 07:17pm
Listed by:
Tina Hoffman 732-539-1997,
RE/MAX Central
Bought with:
Hong Luo, 1539162
Realmart Realty LLC.
Source: MoreMLS,MLS#: 22302298
Facts & features
Interior
Bedrooms & bathrooms
- Bedrooms: 5
- Bathrooms: 4
- Full bathrooms: 3
- 1/2 bathrooms: 1
Heating
- Natural Gas, Hot Water, Baseboard, 3+ Zoned Heat
Cooling
- Central Air
Features
- Center Hall, Dec Molding, Housekeeper Qtrs, Eat-in Kitchen, Recessed Lighting
- Flooring: Porcelain, Ceramic Tile, Tile, Wood, Other
- Windows: Thermal Window
- Basement: Ceilings - High,Finished,Full,Heated,Walk-Out Access
- Attic: Attic
- Number of fireplaces: 1
Interior area
- Total structure area: 3,056
- Total interior livable area: 3,056 sqft
Property
Parking
- Total spaces: 2
- Parking features: Garage - Attached
- Attached garage spaces: 2
Features
- Stories: 2
- Exterior features: Lighting
Lot
- Size: 0.61 Acres
- Features: Border Greenway, Cul-De-Sac, Wooded
- Topography: Level
Details
- Parcel number: 3000339000000039
- Zoning description: Residential
Construction
Type & style
- Home type: SingleFamily
- Architectural style: Custom,Colonial
- Property subtype: Single Family Residence
Materials
- Brick
Condition
- New construction: No
- Year built: 1986
Utilities & green energy
- Sewer: Public Sewer
Community & neighborhood
Security
- Security features: Security System
Location
- Region: Marlboro
- Subdivision: Marlboro Manor
Price history
| Date | Event | Price |
|---|---|---|
| 5/8/2023 | Sold | $880,000-2.2%$288/sqft |
Source: | ||
| 2/25/2023 | Pending sale | $899,900$294/sqft |
Source: | ||
| 2/24/2023 | Contingent | $899,900$294/sqft |
Source: | ||
| 2/2/2023 | Listed for sale | $899,900$294/sqft |
Source: | ||
Public tax history
| Year | Property taxes | Tax assessment |
|---|---|---|
| 2025 | $13,788 | $564,400 |
| 2024 | $13,788 +2.5% | $564,400 |
| 2023 | $13,455 +1.4% | $564,400 |
Find assessor info on the county website
Neighborhood: 07746
Nearby schools
GreatSchools rating
- 7/10Frank J Dugan SchoolGrades: K-5Distance: 0.3 mi
- 5/10Marlboro Middle SchoolGrades: 6-8Distance: 1.2 mi
- 6/10Marlboro High SchoolGrades: 9-12Distance: 1.7 mi
Schools provided by the listing agent
- Elementary: Frank Dugan
- Middle: Marlboro
- High: Marlboro
Source: MoreMLS. This data may not be complete. We recommend contacting the local school district to confirm school assignments for this home.
Get a cash offer in 3 minutes
Find out how much your home could sell for in as little as 3 minutes with a no-obligation cash offer.
Estimated market value$1,023,300
Get a cash offer in 3 minutes
Find out how much your home could sell for in as little as 3 minutes with a no-obligation cash offer.
Estimated market value
$1,023,300
