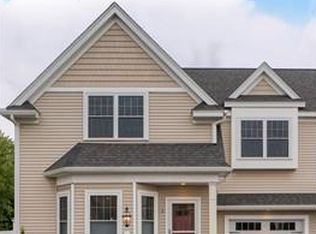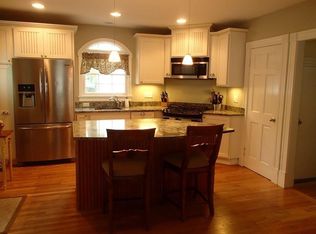This 1968 square foot condo home has 3 bedrooms and 2.5 bathrooms. This home is located at 14 Nahant St #1, Wakefield, MA 01880.
This property is off market, which means it's not currently listed for sale or rent on Zillow. This may be different from what's available on other websites or public sources.

