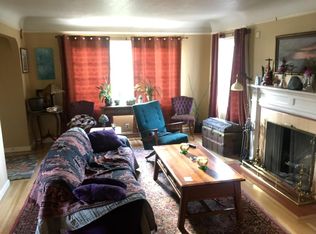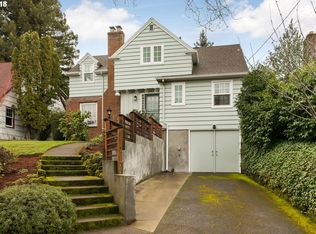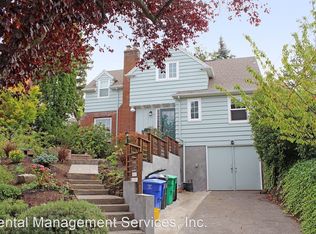Having the pool makes being at home feel like you're on vacation!Beautiful Cape Cod in sought after Laurelhurst.Prime access to restaurants,bars,shopping,& Laurelhurst Park& Schools.Light filled charmer w/gleaming hrdwd flrs,newer wndws,& ext paint.Dining rm& kitchen flow out to access pool& patio great for entertaining or floating around at the end of a long day while the stress just melts.OPEN HS SAT&SUN 10/19&20 11-2PM
This property is off market, which means it's not currently listed for sale or rent on Zillow. This may be different from what's available on other websites or public sources.


