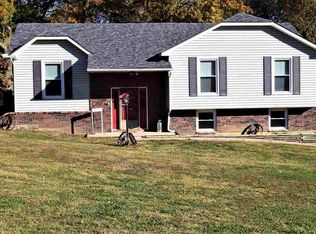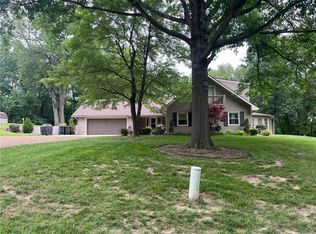Sold
Price Unknown
14 NE 225th Rd, Warrensburg, MO 64093
4beds
2,565sqft
Single Family Residence
Built in 1983
1 Acres Lot
$398,800 Zestimate®
$--/sqft
$2,054 Estimated rent
Home value
$398,800
$299,000 - $534,000
$2,054/mo
Zestimate® history
Loading...
Owner options
Explore your selling options
What's special
Beautiful established Burnwood Subdivision located just out of city limits close to shopping, theatre and dining. This home was built by the owner with great detail. Passive solar was added to this all electric home. The glassed-in porch-deck with a tile floor is great place to watch deer and bird watching plus it has built-in propane grill and a potting cabinet with sink on lower level. RV storage with the deluxe barn/shop with concrete floor, half bath ( heated) and a drop out floor area for working on RV. Storage shelves and workbench stay. LOCATION! LOCATION! LOCATION! this is it. 15 minutes to I-70 Junction. Roof replaced 2022, gutters 2023 gutter guards 2023, water softener and water heater 2021 and HVAC 2016. Major maintenance very up to date. The detached barn/garage has it's septic not on the house septic.
Zillow last checked: 8 hours ago
Listing updated: October 28, 2024 at 12:01pm
Listing Provided by:
REBECCA DYER 660-864-8029,
SHOW-ME REALTY
Bought with:
Jeneen DeShong, 2019006454
Old Drum Real Estate
Source: Heartland MLS as distributed by MLS GRID,MLS#: 2501201
Facts & features
Interior
Bedrooms & bathrooms
- Bedrooms: 4
- Bathrooms: 3
- Full bathrooms: 3
Primary bedroom
- Features: Carpet
- Level: Main
Bedroom 1
- Features: Carpet
- Level: Main
Bedroom 2
- Features: Carpet
- Level: Main
Bedroom 4
- Level: Lower
Primary bathroom
- Features: Shower Over Tub
- Level: Main
Bathroom 1
- Features: Shower Over Tub
- Level: Main
Bathroom 3
- Features: Shower Over Tub
- Level: Lower
Dining room
- Features: All Carpet
- Level: Main
Enclosed porch
- Level: Main
Enclosed porch
- Features: Built-in Features
- Level: Lower
Other
- Features: Carpet, Fireplace
- Level: Lower
Family room
- Features: Carpet
- Level: Main
Kitchen
- Features: Built-in Features, Carpet, Pantry
- Level: Main
Living room
- Features: All Carpet
- Level: Main
Office
- Level: Lower
Heating
- Electric, Heat Pump
Cooling
- Electric, Heat Pump
Appliances
- Included: Dishwasher, Disposal, Exhaust Fan, Refrigerator, Built-In Electric Oven, Water Softener
- Laundry: Main Level, Off The Kitchen
Features
- Cedar Closet, Ceiling Fan(s), Central Vacuum, Pantry, Stained Cabinets
- Flooring: Carpet, Parquet, Vinyl
- Basement: Daylight,Finished,Full,Unfinished,Walk-Out Access
- Number of fireplaces: 1
- Fireplace features: Basement, Family Room, Heat Circulator, Masonry
Interior area
- Total structure area: 2,565
- Total interior livable area: 2,565 sqft
- Finished area above ground: 1,710
- Finished area below ground: 855
Property
Parking
- Total spaces: 2
- Parking features: Attached, Garage Door Opener, Garage Faces Side
- Attached garage spaces: 2
Features
- Patio & porch: Patio
Lot
- Size: 1 Acres
- Dimensions: 1.06
Details
- Additional structures: Outbuilding
- Parcel number: 12101200000004300
Construction
Type & style
- Home type: SingleFamily
- Property subtype: Single Family Residence
Materials
- Brick, Concrete
- Roof: Composition
Condition
- Year built: 1983
Utilities & green energy
- Sewer: Septic Tank
- Water: Rural
Green energy
- Energy generation: Solar
Community & neighborhood
Location
- Region: Warrensburg
- Subdivision: Burnwood
HOA & financial
HOA
- Has HOA: No
- HOA fee: $250 annually
- Services included: Street
Other
Other facts
- Listing terms: Cash,Conventional,FHA,VA Loan
- Ownership: Private
- Road surface type: Paved
Price history
| Date | Event | Price |
|---|---|---|
| 10/28/2024 | Sold | -- |
Source: | ||
| 9/14/2024 | Pending sale | $408,000$159/sqft |
Source: | ||
| 9/13/2024 | Price change | $408,000-2.4%$159/sqft |
Source: | ||
| 9/6/2024 | Listed for sale | $418,000$163/sqft |
Source: | ||
| 9/2/2024 | Pending sale | $418,000$163/sqft |
Source: | ||
Public tax history
| Year | Property taxes | Tax assessment |
|---|---|---|
| 2024 | $2,384 | $32,726 |
| 2023 | -- | $32,726 +4.1% |
| 2022 | -- | $31,447 |
Find assessor info on the county website
Neighborhood: 64093
Nearby schools
GreatSchools rating
- 6/10Sterling Elementary SchoolGrades: 3-5Distance: 2.1 mi
- 4/10Warrensburg Middle SchoolGrades: 6-8Distance: 2.2 mi
- 5/10Warrensburg High SchoolGrades: 9-12Distance: 3.9 mi
Sell for more on Zillow
Get a free Zillow Showcase℠ listing and you could sell for .
$398,800
2% more+ $7,976
With Zillow Showcase(estimated)
$406,776
