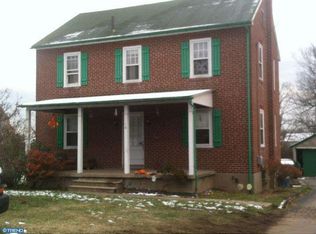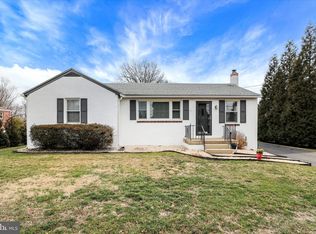Sold for $350,000 on 09/22/25
$350,000
14 N Trooper Rd, Norristown, PA 19403
3beds
1,730sqft
Single Family Residence
Built in 1941
0.51 Acres Lot
$354,300 Zestimate®
$202/sqft
$2,604 Estimated rent
Home value
$354,300
$329,000 - $379,000
$2,604/mo
Zestimate® history
Loading...
Owner options
Explore your selling options
What's special
Welcome to 14 N Trooper Rd, a captivating blend of historic charm and modern convenience. This 3-bedroom, 1.5-bath Old Colonial home sits on a beautiful lot backing to expansive open space, offering endless possibility. Step onto the inviting covered front porch and into a warm, sunlit interior featuring rich, authentic hardwood floors throughout the main level. The spacious living room flows seamlessly into a flexible formal dining area—perfect for entertaining, a home office, or creative space. The kitchen, complete with gas cooking and a dishwasher, offers backyard views and direct access to a convenient powder room. Need more room? The unfinished walk-out basement—with laundry hookups and a private entrance—adds valuable flexible space for a rec room, home gym, or guest suite. Upstairs, you'll find two generously sized bedrooms, a full bath, and two hall closets. The primary bedroom can be converted back to one large room if the frame and drywall is removed. A walk-up attic provides incredible storage or the potential for a bonus room. The open backyard is your personal oasis—ideal for hosting summer BBQs, gardening, or unwinding under the stars. Located across from a grocery store and just a short stroll to local favorites including eateries, Wawa, banks, taverns, and more. You're also minutes from both public and private schools and enjoy effortless access to major highways: PA Turnpike, Routes 202, 422, 363, 29, 23, and 76. King of Prussia and Plymouth Meeting are right around the corner! The potential this home has is truly unmatched!
Zillow last checked: 8 hours ago
Listing updated: September 22, 2025 at 05:01pm
Listed by:
Bryan Woodall 610-715-0486,
Realty One Group Restore - Collegeville
Bought with:
Carrol Cosmo, RS346092
Keller Williams Real Estate-Blue Bell
Source: Bright MLS,MLS#: PAMC2135860
Facts & features
Interior
Bedrooms & bathrooms
- Bedrooms: 3
- Bathrooms: 2
- Full bathrooms: 1
- 1/2 bathrooms: 1
Bedroom 1
- Level: Upper
Bedroom 1
- Level: Upper
Bedroom 2
- Level: Upper
Bathroom 1
- Level: Upper
Dining room
- Level: Main
Family room
- Level: Main
Half bath
- Level: Main
Kitchen
- Level: Main
Heating
- Hot Water, Natural Gas
Cooling
- Window Unit(s), Electric
Appliances
- Included: Microwave, Built-In Range, Dishwasher, Disposal, Freezer, Self Cleaning Oven, Oven/Range - Gas, Range Hood, Refrigerator, Cooktop, Water Heater, Gas Water Heater
- Laundry: In Basement
Features
- Attic, Ceiling Fan(s), Combination Kitchen/Dining, Dining Area, Family Room Off Kitchen, Floor Plan - Traditional, Eat-in Kitchen, Kitchen - Table Space, 9'+ Ceilings
- Flooring: Hardwood, Wood
- Windows: Storm Window(s), Wood Frames
- Basement: Unfinished
- Has fireplace: No
Interior area
- Total structure area: 1,730
- Total interior livable area: 1,730 sqft
- Finished area above ground: 1,730
- Finished area below ground: 0
Property
Parking
- Total spaces: 10
- Parking features: Oversized, Other, Asphalt, Detached, Driveway
- Garage spaces: 2
- Uncovered spaces: 8
Accessibility
- Accessibility features: Accessible Hallway(s)
Features
- Levels: Two
- Stories: 2
- Patio & porch: Porch, Roof
- Exterior features: Flood Lights, Satellite Dish, Sidewalks, Street Lights
- Pool features: None
Lot
- Size: 0.51 Acres
- Dimensions: 50.00 x 0.00
- Features: Rear Yard
Details
- Additional structures: Above Grade, Below Grade
- Parcel number: 630008464005
- Zoning: R1
- Special conditions: Standard
Construction
Type & style
- Home type: SingleFamily
- Architectural style: Colonial
- Property subtype: Single Family Residence
Materials
- Brick
- Foundation: Concrete Perimeter
- Roof: Shingle,Slate
Condition
- Average
- New construction: No
- Year built: 1941
Utilities & green energy
- Electric: 200+ Amp Service
- Sewer: Public Sewer
- Water: Public
- Utilities for property: Cable Available, Electricity Available, Natural Gas Available, Sewer Available, Water Available
Community & neighborhood
Location
- Region: Norristown
- Subdivision: None Available
- Municipality: WEST NORRITON TWP
Other
Other facts
- Listing agreement: Exclusive Right To Sell
- Listing terms: Cash,Conventional
- Ownership: Fee Simple
Price history
| Date | Event | Price |
|---|---|---|
| 9/22/2025 | Sold | $350,000-12.5%$202/sqft |
Source: | ||
| 8/8/2025 | Pending sale | $399,900$231/sqft |
Source: | ||
| 7/26/2025 | Price change | $399,900-3.6%$231/sqft |
Source: | ||
| 6/23/2025 | Price change | $414,8000%$240/sqft |
Source: | ||
| 5/4/2025 | Price change | $414,900-4.6%$240/sqft |
Source: | ||
Public tax history
| Year | Property taxes | Tax assessment |
|---|---|---|
| 2024 | $6,160 | $127,510 |
| 2023 | $6,160 +0.7% | $127,510 |
| 2022 | $6,119 +0.6% | $127,510 |
Find assessor info on the county website
Neighborhood: 19403
Nearby schools
GreatSchools rating
- 6/10Whitehall El SchoolGrades: K-4Distance: 1.5 mi
- 5/10Eisenhower Middle SchoolGrades: 5-8Distance: 2.9 mi
- 2/10Norristown Area High SchoolGrades: 9-12Distance: 1.4 mi
Schools provided by the listing agent
- High: Norristown
- District: Norristown Area
Source: Bright MLS. This data may not be complete. We recommend contacting the local school district to confirm school assignments for this home.

Get pre-qualified for a loan
At Zillow Home Loans, we can pre-qualify you in as little as 5 minutes with no impact to your credit score.An equal housing lender. NMLS #10287.
Sell for more on Zillow
Get a free Zillow Showcase℠ listing and you could sell for .
$354,300
2% more+ $7,086
With Zillow Showcase(estimated)
$361,386
