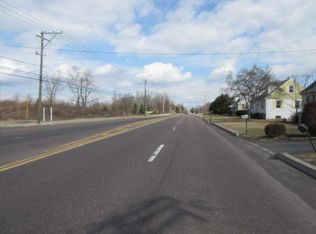Sold for $540,000
$540,000
14 N Township Line Rd, Royersford, PA 19468
5beds
2,061sqft
Single Family Residence
Built in 1950
0.38 Acres Lot
$552,200 Zestimate®
$262/sqft
$3,213 Estimated rent
Home value
$552,200
$514,000 - $596,000
$3,213/mo
Zestimate® history
Loading...
Owner options
Explore your selling options
What's special
Beautifully Expanded Cape Cod with Modern Upgrades. This charming Cape Cod has been thoughtfully expanded and updated throughout. The first floor features an inviting open floor plan with warm, earthy tones and stylish vinyl flooring. The eat-in kitchen boasts stainless steel appliances, granite countertops, and French doors that lead to the spacious backyard. A full bathroom and a versatile bedroom—perfect for a home office or study—complete the main level. Upstairs, you’ll find a generously sized owner’s suite with an upgraded en-suite bathroom and a large walk-in shower. Three additional well-sized bedrooms, a full hall bath, and a convenient laundry area complete the second floor. The backyard is a true highlight, offering a large fenced-in flat space perfect for entertaining. Enjoy the expansive patio, fire pit area, and a covered patio bar with granite countertop and lights, that has access to the finished part in the detached garage. An oversized shed provides extra storage. Tucked back off Township Line Road, this home is within walking distance of local restaurants and stores, with easy access to major travel routes. Don’t miss out—schedule your showing today --
Zillow last checked: 8 hours ago
Listing updated: May 06, 2025 at 08:25am
Listed by:
Dan Brittingham 610-608-0727,
Keller Williams Realty Group
Bought with:
Cameron Reinoso, RS358797
Real of Pennsylvania
Source: Bright MLS,MLS#: PAMC2131594
Facts & features
Interior
Bedrooms & bathrooms
- Bedrooms: 5
- Bathrooms: 3
- Full bathrooms: 3
- Main level bathrooms: 1
- Main level bedrooms: 1
Basement
- Area: 0
Heating
- Forced Air, Heat Pump, Electric, Central
Cooling
- Central Air, Electric
Appliances
- Included: Microwave, Dishwasher, Oven/Range - Electric, Washer, Dryer, Freezer, Refrigerator, Water Dispenser, Electric Water Heater
- Laundry: Upper Level
Features
- Dining Area, Entry Level Bedroom, Family Room Off Kitchen, Open Floorplan, Dry Wall
- Flooring: Vinyl, Carpet, Tile/Brick
- Doors: French Doors, Storm Door(s)
- Has basement: No
- Has fireplace: No
Interior area
- Total structure area: 2,061
- Total interior livable area: 2,061 sqft
- Finished area above ground: 2,061
- Finished area below ground: 0
Property
Parking
- Total spaces: 7
- Parking features: Garage Faces Side, Garage Door Opener, Garage Faces Rear, Garage Faces Front, Driveway, Detached
- Garage spaces: 1
- Uncovered spaces: 6
Accessibility
- Accessibility features: 2+ Access Exits
Features
- Levels: Two
- Stories: 2
- Patio & porch: Patio
- Exterior features: Lighting
- Pool features: None
- Fencing: Vinyl
Lot
- Size: 0.38 Acres
- Features: Front Yard, Level, Rear Yard
Details
- Additional structures: Above Grade, Below Grade
- Parcel number: 610005035007
- Zoning: R1/NC
- Special conditions: Standard
Construction
Type & style
- Home type: SingleFamily
- Architectural style: Cape Cod
- Property subtype: Single Family Residence
Materials
- Vinyl Siding
- Foundation: Crawl Space, Slab
- Roof: Shingle,Flat
Condition
- Excellent,Very Good,Good
- New construction: No
- Year built: 1950
Utilities & green energy
- Electric: 200+ Amp Service
- Sewer: On Site Septic
- Water: Well
- Utilities for property: Sewer Available, Cable Connected
Community & neighborhood
Security
- Security features: Exterior Cameras
Location
- Region: Royersford
- Subdivision: None Available
- Municipality: UPPER PROVIDENCE TWP
Other
Other facts
- Listing agreement: Exclusive Right To Sell
- Listing terms: Cash,Conventional
- Ownership: Fee Simple
- Road surface type: Gravel
Price history
| Date | Event | Price |
|---|---|---|
| 5/1/2025 | Sold | $540,000+8%$262/sqft |
Source: | ||
| 3/20/2025 | Pending sale | $499,900$243/sqft |
Source: | ||
| 3/16/2025 | Contingent | $499,900$243/sqft |
Source: | ||
| 3/14/2025 | Listed for sale | $499,900+40.4%$243/sqft |
Source: | ||
| 9/26/2019 | Sold | $356,000+2.3%$173/sqft |
Source: Public Record Report a problem | ||
Public tax history
| Year | Property taxes | Tax assessment |
|---|---|---|
| 2024 | $4,676 | $123,040 |
| 2023 | $4,676 +6.9% | $123,040 |
| 2022 | $4,374 +6.4% | $123,040 |
Find assessor info on the county website
Neighborhood: 19468
Nearby schools
GreatSchools rating
- 8/10Evans El SchoolGrades: PK-4Distance: 1.3 mi
- 7/10Spring-Ford Ms 7th Grade CenterGrades: 7Distance: 2 mi
- 9/10Spring-Ford Shs 10-12 Gr CenterGrades: 9-12Distance: 2.3 mi
Schools provided by the listing agent
- Elementary: Upper Providence
- Middle: Spring-ford Ms 8th Grade Center
- High: Spring-ford Senior
- District: Spring-ford Area
Source: Bright MLS. This data may not be complete. We recommend contacting the local school district to confirm school assignments for this home.

Get pre-qualified for a loan
At Zillow Home Loans, we can pre-qualify you in as little as 5 minutes with no impact to your credit score.An equal housing lender. NMLS #10287.
