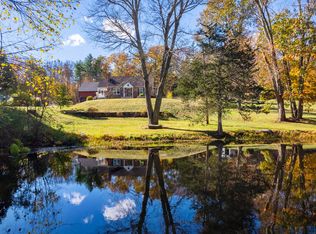Adorable Country Home on 2 Acres. Large Living Room with Bow Window and Hardwood Floors. Home has Anderson Renewal Windows throughout! French Door leads to Deck to Sit and Enjoy the Private Back Yard. Brook In Rear of property! Stainless Steel Appliances Convey!Beautiful Remodeled Bathroom with Jetted Tub! Radiant Heat in Kitchen & Bathroom! 40 Year Architectural Shingles on Roof. 1 Car Garage with Paved Driveway and Shed!
This property is off market, which means it's not currently listed for sale or rent on Zillow. This may be different from what's available on other websites or public sources.
