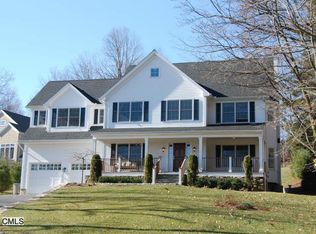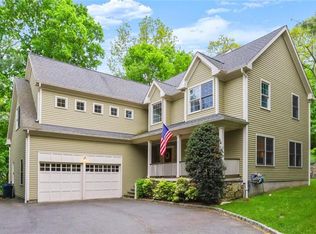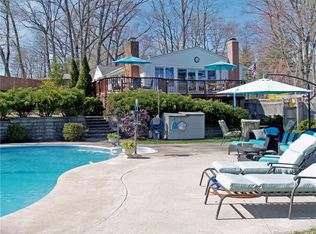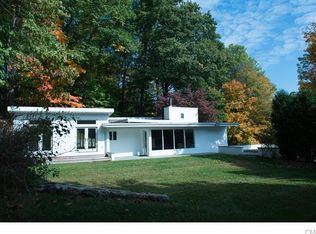Sold for $1,120,000
$1,120,000
14 North Seir Hill Road, Norwalk, CT 06850
5beds
5,316sqft
Single Family Residence
Built in 2005
0.61 Acres Lot
$1,194,800 Zestimate®
$211/sqft
$7,991 Estimated rent
Maximize your home sale
Get more eyes on your listing so you can sell faster and for more.
Home value
$1,194,800
$1.06M - $1.34M
$7,991/mo
Zestimate® history
Loading...
Owner options
Explore your selling options
What's special
Stunning Colonial Masterpiece in Sought-After Silvermine Neighborhood. Welcome to this exquisite Colonial home, a true masterpiece of high-quality craftsmanship and elegant design. Located in the highly desirable Silvermine neighborhood, this residence offers an open floor plan, luxurious hardwood floors, crown molding, and charming transom windows. Elegant Living and Entertaining Spaces: Step inside to discover a grand formal dining room and a spacious living room featuring a wood-burning fireplace and striking architectural details, ideal for entertaining or cozy family gatherings. The heart of this home is the expansive custom-designed eat-in kitchen and family room. This area boasts a gas fireplace, wet bar, and butler's pantry, creating a seamless flow for everyday living and hosting. Luxurious Primary Suite: The primary bedroom suite is a serene retreat featuring a sitting area, two walk-in closets, and a lavish bathroom with a steam shower and jetted tub. Two additional large bedrooms share a Jack & Jill bathroom, providing ample space and convenience. Flexible Private Area: This level offers two additional large, sunny rooms with vaulted ceilings, adjoined by a Jack & Jill bathroom. This flexible space is perfect for an in-law or au pair suite, accommodating various lifestyle needs. Prime Commuter Location: This home is a commuter's paradise, just minutes from Route 7, connecting you to the Merritt Parkway (Route 15) and I-95. It's a 30-minute drive to the New York state line, 5 minutes to the Metro North train station, and less than an hour to NYC airports. Modern Upgrades: Recent updates include a new 1st-floor A/C system in 2021 and a new 2nd-floor A/C system in 2022. The furnace also received an extensive overhaul in 2022. The beautifully landscaped property abuts the scenic Silvermine Golf Course. Exceptional features include a whole-house generator, an EV charging station, a 3-season porch, and a fully fenced backyard. Cooktop , FRm fpl and generator are fueled by propane. The partially finished lower level is ideal for an office, playroom, and exercise area. Your Dream Home Awaits Don't miss this opportunity to own a magnificent home in a prime location. A GREAT HOME, A GREAT LOCATION, A GREAT VALUE. Make this your dream home today!
Zillow last checked: 8 hours ago
Listing updated: October 01, 2024 at 02:30am
Listed by:
John T. T. Shea 203-767-9460,
William Raveis Real Estate 203-255-6841
Bought with:
Cheryl McCormick, RES.0794621
Brown Harris Stevens
Source: Smart MLS,MLS#: 24011546
Facts & features
Interior
Bedrooms & bathrooms
- Bedrooms: 5
- Bathrooms: 4
- Full bathrooms: 3
- 1/2 bathrooms: 1
Primary bedroom
- Features: Full Bath, Stall Shower, Whirlpool Tub, Walk-In Closet(s), Hardwood Floor
- Level: Upper
Bedroom
- Features: Vaulted Ceiling(s), Jack & Jill Bath, Walk-In Closet(s), Hardwood Floor
- Level: Upper
Bedroom
- Features: Vaulted Ceiling(s), Jack & Jill Bath, Hardwood Floor
- Level: Upper
Bedroom
- Features: Jack & Jill Bath, Hardwood Floor
- Level: Upper
Bedroom
- Features: Jack & Jill Bath, Hardwood Floor
- Level: Upper
Dining room
- Features: High Ceilings, Hardwood Floor
- Level: Main
Family room
- Features: High Ceilings, Fireplace, Hardwood Floor
- Level: Main
Kitchen
- Features: High Ceilings, Quartz Counters, Dining Area, Kitchen Island, Pantry, Hardwood Floor
- Level: Main
Living room
- Features: High Ceilings, Fireplace, Hardwood Floor
- Level: Main
Other
- Features: Wall/Wall Carpet
- Level: Lower
Rec play room
- Features: Wall/Wall Carpet, Engineered Wood Floor
- Level: Lower
Heating
- Hydro Air, Oil
Cooling
- Central Air
Appliances
- Included: Gas Cooktop, Oven, Microwave, Range Hood, Refrigerator, Freezer, Dishwasher, Disposal, Wine Cooler, Water Heater
- Laundry: Upper Level, Mud Room
Features
- Sound System, Wired for Data, Central Vacuum, Open Floorplan, Entrance Foyer
- Basement: Full,Interior Entry,Partially Finished
- Attic: Storage,Floored,Pull Down Stairs
- Number of fireplaces: 2
Interior area
- Total structure area: 5,316
- Total interior livable area: 5,316 sqft
- Finished area above ground: 4,169
- Finished area below ground: 1,147
Property
Parking
- Total spaces: 6
- Parking features: Attached, Driveway, Asphalt
- Attached garage spaces: 2
- Has uncovered spaces: Yes
Features
- Patio & porch: Enclosed, Porch, Patio
- Exterior features: Stone Wall
- Has view: Yes
- View description: Golf Course
Lot
- Size: 0.61 Acres
- Features: Level, Sloped, Landscaped
Details
- Parcel number: 244597
- Zoning: A2
- Other equipment: Generator
Construction
Type & style
- Home type: SingleFamily
- Architectural style: Colonial
- Property subtype: Single Family Residence
Materials
- Shingle Siding
- Foundation: Concrete Perimeter
- Roof: Asphalt
Condition
- New construction: No
- Year built: 2005
Utilities & green energy
- Sewer: Public Sewer
- Water: Public
- Utilities for property: Underground Utilities
Community & neighborhood
Community
- Community features: Golf, Medical Facilities, Park, Playground, Public Rec Facilities, Shopping/Mall
Location
- Region: Norwalk
- Subdivision: Silvermine
Price history
| Date | Event | Price |
|---|---|---|
| 9/7/2024 | Listing removed | $1,120,000$211/sqft |
Source: | ||
| 9/6/2024 | Listed for sale | $1,120,000$211/sqft |
Source: | ||
| 8/29/2024 | Sold | $1,120,000$211/sqft |
Source: | ||
| 7/20/2024 | Pending sale | $1,120,000$211/sqft |
Source: | ||
| 7/5/2024 | Price change | $1,120,000-4.7%$211/sqft |
Source: | ||
Public tax history
| Year | Property taxes | Tax assessment |
|---|---|---|
| 2025 | $22,257 +8.7% | $929,470 +7.1% |
| 2024 | $20,475 +7.4% | $867,910 +14.6% |
| 2023 | $19,058 +1.9% | $757,450 |
Find assessor info on the county website
Neighborhood: 06850
Nearby schools
GreatSchools rating
- 4/10Silvermine Dual Language Magnet SchoolGrades: K-5Distance: 0.6 mi
- 5/10West Rocks Middle SchoolGrades: 6-8Distance: 1.5 mi
- 3/10Norwalk High SchoolGrades: 9-12Distance: 3 mi
Schools provided by the listing agent
- Elementary: Silvermine
- Middle: West Rocks
- High: Norwalk
Source: Smart MLS. This data may not be complete. We recommend contacting the local school district to confirm school assignments for this home.

Get pre-qualified for a loan
At Zillow Home Loans, we can pre-qualify you in as little as 5 minutes with no impact to your credit score.An equal housing lender. NMLS #10287.



