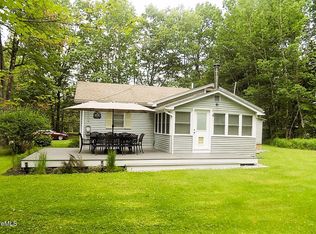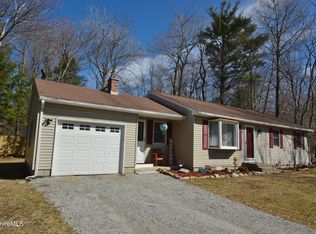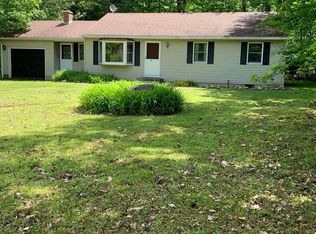Sold for $371,000 on 10/22/25
$371,000
14 N Ridge St, Otis, MA 01029
3beds
1,536sqft
Single Family Residence
Built in 1972
0.52 Acres Lot
$298,100 Zestimate®
$242/sqft
$2,762 Estimated rent
Home value
$298,100
$265,000 - $331,000
$2,762/mo
Zestimate® history
Loading...
Owner options
Explore your selling options
What's special
Enjoy lake life to the fullest with this inviting three-bedroom, one-bath cottage located just a short stroll—approximately 200 yards—from your very own deeded dock on beautiful Otis Reservoir. This cozy retreat features classic natural pine board walls and combines rustic charm with year-round functionality, thanks to electric heat and a wood stove. The spacious living room welcomes you with warm laminate flooring and offers plenty of room to relax or entertain. A bright and cheerful sunroom on the south side of the home includes its own wood stove and opens directly onto a low-maintenance Trex deck—perfect for enjoying quiet mornings. Evening sunsets can be enjoyed from the association beach which has great westerly views. For those with an adventurous spirit, the detached four-car garage provides ample space for storing lake toys, boats, and recreational gear. You’ll also enjoy access to a well-maintained association beach, with an annual fee of just $100.
Zillow last checked: 8 hours ago
Listing updated: October 23, 2025 at 04:39am
Listed by:
The Denise DeSellier Team 413-531-8985,
Berkshire Hathaway HomeServices Realty Professionals 413-567-3361,
Denise DeSellier 413-531-8985
Bought with:
The Denise DeSellier Team
Berkshire Hathaway HomeServices Realty Professionals
Source: MLS PIN,MLS#: 73357928
Facts & features
Interior
Bedrooms & bathrooms
- Bedrooms: 3
- Bathrooms: 1
- Full bathrooms: 1
Primary bedroom
- Features: Flooring - Laminate
- Level: First
Bedroom 2
- Features: Flooring - Laminate
- Level: First
Bedroom 3
- Features: Flooring - Laminate
- Level: First
Bathroom 1
- Features: Bathroom - Full, Bathroom - With Tub & Shower
- Level: First
Kitchen
- Features: Flooring - Laminate
- Level: First
Living room
- Features: Flooring - Laminate
- Level: First
Heating
- Central, Electric Baseboard, Wood Stove
Cooling
- None
Appliances
- Laundry: Electric Dryer Hookup, Washer Hookup
Features
- Sun Room, High Speed Internet
- Flooring: Vinyl, Laminate
- Doors: Insulated Doors
- Windows: Insulated Windows
- Has basement: No
- Has fireplace: Yes
- Fireplace features: Wood / Coal / Pellet Stove
Interior area
- Total structure area: 1,536
- Total interior livable area: 1,536 sqft
- Finished area above ground: 1,536
- Finished area below ground: 0
Property
Parking
- Total spaces: 8
- Parking features: Detached, Off Street, Stone/Gravel, Unpaved
- Garage spaces: 4
- Uncovered spaces: 4
Features
- Patio & porch: Deck - Exterior, Deck, Deck - Vinyl
- Exterior features: Deck, Deck - Vinyl
- Waterfront features: Lake/Pond, Walk to, 1/10 to 3/10 To Beach, Beach Ownership(Association, Deeded Rights)
- Frontage length: 180.00
Lot
- Size: 0.52 Acres
- Features: Level
Details
- Parcel number: 3458308
- Zoning: R
Construction
Type & style
- Home type: SingleFamily
- Architectural style: Cottage,Bungalow
- Property subtype: Single Family Residence
Materials
- Frame
- Foundation: Other
- Roof: Shingle
Condition
- Year built: 1972
Utilities & green energy
- Electric: Circuit Breakers, 100 Amp Service
- Sewer: Private Sewer
- Water: Private
- Utilities for property: for Electric Range, for Electric Oven, for Electric Dryer, Washer Hookup
Community & neighborhood
Location
- Region: Otis
HOA & financial
HOA
- Has HOA: Yes
- HOA fee: $100 annually
Other
Other facts
- Road surface type: Unimproved
Price history
| Date | Event | Price |
|---|---|---|
| 10/22/2025 | Sold | $371,000-7%$242/sqft |
Source: MLS PIN #73357928 Report a problem | ||
| 8/11/2025 | Pending sale | $399,000$260/sqft |
Source: BHHS broker feed #73357928 Report a problem | ||
| 7/28/2025 | Contingent | $399,000$260/sqft |
Source: MLS PIN #73357928 Report a problem | ||
| 7/16/2025 | Price change | $399,000-8.3%$260/sqft |
Source: MLS PIN #73357928 Report a problem | ||
| 7/3/2025 | Price change | $435,000-4.4%$283/sqft |
Source: MLS PIN #73357928 Report a problem | ||
Public tax history
| Year | Property taxes | Tax assessment |
|---|---|---|
| 2025 | $1,457 +5.7% | $225,500 +6.1% |
| 2024 | $1,378 +9.5% | $212,600 +11.8% |
| 2023 | $1,258 +11.5% | $190,100 +30.7% |
Find assessor info on the county website
Neighborhood: 01029
Nearby schools
GreatSchools rating
- 6/10Farmington River Elementary SchoolGrades: PK-6Distance: 4.5 mi
- 3/10Gateway Regional Junior High SchoolGrades: 6-8Distance: 10.6 mi
- 6/10Gateway Regional High SchoolGrades: 9-12Distance: 10.6 mi

Get pre-qualified for a loan
At Zillow Home Loans, we can pre-qualify you in as little as 5 minutes with no impact to your credit score.An equal housing lender. NMLS #10287.


