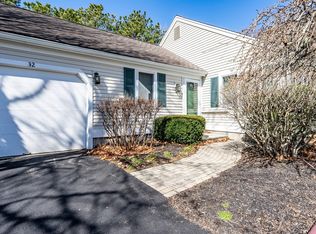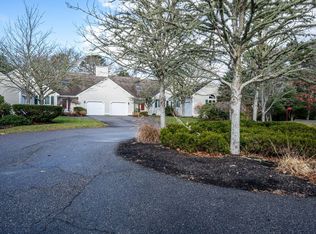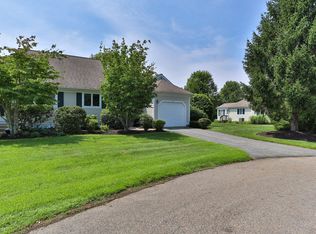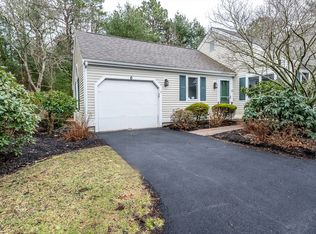Sold for $529,000 on 06/23/25
$529,000
14 N Ridge Road, Mashpee, MA 02649
2beds
1,685sqft
Townhouse
Built in 2005
-- sqft lot
$538,700 Zestimate®
$314/sqft
$2,910 Estimated rent
Home value
$538,700
$485,000 - $598,000
$2,910/mo
Zestimate® history
Loading...
Owner options
Explore your selling options
What's special
Serene living defines this lovely Southport home with its 1,685 square feet of living space overlooking the third fairway of the Golf Course of Southport. This Nantucket style townhome offers wonderful south-westerly views and light and flexibility with two primary bedroom suites, providing the option to live on the first level and offer the spacious second level to guests! With 2.5 baths, gleaming hardwood floors, two decks, a bonus room with a loft, recessed lighting, gas fireplace, and picture windows galore, this is truly a wonderful property. An additional bonus is the sought after walk-out basement with its 10 foot ceilings and slider to the lower deck flanked by picture windows, all ready to be finished for extra entertaining space. Southport is a premier all-inclusive community offering the widest array of amenities of any 55+ property on Cape Cod. Included in the condominium fees is an all access pass to amenities such as the challenging private Southport Golf Course, pickleball and tennis, bocci, swimming at two pools-indoor and outdoor- and many, many more activities and events that are part of everyday life at Southport!
Zillow last checked: 8 hours ago
Listing updated: June 27, 2025 at 05:24am
Listed by:
Pat Callahan 603-557-2347,
Kinlin Grover Compass
Bought with:
Kevin P Cosgrove, 59629
Kinlin Grover Compass
Source: CCIMLS,MLS#: 22500728
Facts & features
Interior
Bedrooms & bathrooms
- Bedrooms: 2
- Bathrooms: 3
- Full bathrooms: 2
- 1/2 bathrooms: 1
- Main level bathrooms: 2
Primary bedroom
- Description: Flooring: Wood
- Features: Walk-In Closet(s), View, Closet
- Level: First
Bedroom 2
- Description: Flooring: Carpet
- Features: Bedroom 2, View, Walk-In Closet(s), Private Full Bath
- Level: Second
Primary bathroom
- Features: Private Full Bath
Dining room
- Description: Flooring: Wood
- Features: Recessed Lighting, Dining Room
- Level: First
Kitchen
- Description: Countertop(s): Granite
- Features: Kitchen, Upgraded Cabinets, View, Recessed Lighting
- Level: First
Living room
- Description: Flooring: Wood,Door(s): Sliding
- Features: Living Room, View, Built-in Features, Cathedral Ceiling(s), Dining Area
- Level: First
Heating
- Has Heating (Unspecified Type)
Cooling
- Central Air
Appliances
- Included: Dishwasher, Washer, Refrigerator, Electric Range, Microwave, Electric Dryer, Gas Water Heater
- Laundry: Laundry Room, First Floor
Features
- Recessed Lighting, Pantry, Linen Closet, Interior Balcony
- Flooring: Hardwood, Carpet, Tile
- Doors: Sliding Doors
- Windows: Bay Window(s), Bay/Bow Windows, Skylight(s)
- Basement: Full
- Number of fireplaces: 1
Interior area
- Total structure area: 1,685
- Total interior livable area: 1,685 sqft
Property
Parking
- Total spaces: 2
- Parking features: Guest
- Attached garage spaces: 1
- Has uncovered spaces: Yes
Features
- Stories: 2
- Entry location: Middle Level,Street Level
- Patio & porch: Deck
- Exterior features: Garden
- Pool features: Community
- Has spa: Yes
- Spa features: Private
- Has view: Yes
- View description: Golf Course
- Frontage type: Golf Course
Lot
- Features: Bike Path, Medical Facility, Major Highway, House of Worship, Near Golf Course, Shopping, Marina, In Town Location, Conservation Area, Cul-De-Sac
Details
- Parcel number: 6535441
- Zoning: R3
- Special conditions: Standard
Construction
Type & style
- Home type: Townhouse
- Property subtype: Townhouse
- Attached to another structure: Yes
Materials
- Clapboard
- Foundation: Concrete Perimeter
- Roof: Asphalt
Condition
- Updated/Remodeled, Actual
- New construction: No
- Year built: 2005
Utilities & green energy
- Sewer: Private Sewer
Community & neighborhood
Security
- Security features: Gated Community
Community
- Community features: Clubhouse, Putting Green, Golf, Fitness Center
Location
- Region: Mashpee
HOA & financial
HOA
- Has HOA: Yes
- HOA fee: $898 monthly
- Amenities included: Golf Course, Snow Removal, Security, Road Maintenance, Putting Green, Pool
- Services included: Sewer, Professional Property Management
Other
Other facts
- Listing terms: Cash
- Ownership: Condo
Price history
| Date | Event | Price |
|---|---|---|
| 6/23/2025 | Sold | $529,000$314/sqft |
Source: | ||
| 5/24/2025 | Pending sale | $529,000$314/sqft |
Source: | ||
| 5/10/2025 | Price change | $529,000-3.8%$314/sqft |
Source: | ||
| 2/28/2025 | Listed for sale | $549,900-1.8%$326/sqft |
Source: | ||
| 2/1/2025 | Listing removed | $560,000$332/sqft |
Source: | ||
Public tax history
| Year | Property taxes | Tax assessment |
|---|---|---|
| 2025 | $3,438 +3.6% | $519,300 +0.7% |
| 2024 | $3,317 +3.4% | $515,800 +12.7% |
| 2023 | $3,208 +1.3% | $457,700 +18.1% |
Find assessor info on the county website
Neighborhood: 02649
Nearby schools
GreatSchools rating
- 3/10Quashnet SchoolGrades: 3-6Distance: 0.9 mi
- 5/10Mashpee High SchoolGrades: 7-12Distance: 0.6 mi
Schools provided by the listing agent
- District: Mashpee
Source: CCIMLS. This data may not be complete. We recommend contacting the local school district to confirm school assignments for this home.

Get pre-qualified for a loan
At Zillow Home Loans, we can pre-qualify you in as little as 5 minutes with no impact to your credit score.An equal housing lender. NMLS #10287.
Sell for more on Zillow
Get a free Zillow Showcase℠ listing and you could sell for .
$538,700
2% more+ $10,774
With Zillow Showcase(estimated)
$549,474


