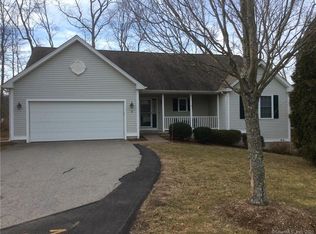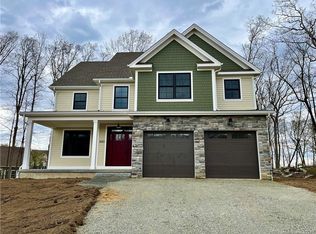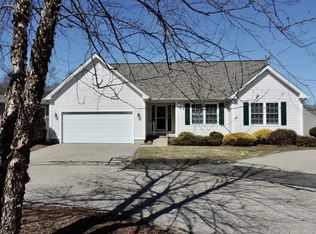Sold for $470,000 on 07/01/25
$470,000
14 North Ridge #14, East Hampton, CT 06424
3beds
2,188sqft
Condominium
Built in 2005
-- sqft lot
$483,700 Zestimate®
$215/sqft
$3,133 Estimated rent
Home value
$483,700
$440,000 - $532,000
$3,133/mo
Zestimate® history
Loading...
Owner options
Explore your selling options
What's special
*Highest & Best Offers due Monday 4/28 5pm* Welcome to 14 North Ridge! This meticulously-maintained, sunny 3-4 bedroom, 3 bathroom ranch home is Laurel Ridge's largest model, and sits peacefully on a cul-de-sac street. This move-in ready home is a stunner from the moment you enter the foyer, with gleaming hardwood floors, a great-room with gas fireplace, open kitchen with granite counters, pantry, stainless steel appliances, a dining area, and a sun porch! The first floor also features a primary suite with walk-in closet & bath with separate shower and bath, plus 2 more lovely bedrooms, a mudroom room entry with laundry. Upstairs there is an additional guest room suite, complete with 3rd bathroom, plus access to the walk-in attic for storage. More features include custom-made window shutters & window treatments, central air, propane heating, a covered front porch, vaulted ceilings, and a patio off the sunroom! The basement is a clean, blank slate to be used for storage or to be converted into more living space! This active association includes a clubhouse for events & gatherings, has an exercise room, and can be rented for private parties. This is truly a special home at Laurel Ridge!
Zillow last checked: 8 hours ago
Listing updated: July 01, 2025 at 11:43am
Listed by:
Lynn P. Minnick 860-989-7267,
Carl Guild & Associates 860-474-3500
Bought with:
Amy M. Casey, RES.0819135
Gateway Real Estate
Kim Gates
Gateway Real Estate
Source: Smart MLS,MLS#: 24090109
Facts & features
Interior
Bedrooms & bathrooms
- Bedrooms: 3
- Bathrooms: 3
- Full bathrooms: 3
Primary bedroom
- Level: Main
- Area: 199.45 Square Feet
- Dimensions: 13.2 x 15.11
Bedroom
- Level: Main
Bedroom
- Level: Main
Dining room
- Features: Hardwood Floor
- Level: Main
- Area: 107.67 Square Feet
- Dimensions: 9.7 x 11.1
Great room
- Features: High Ceilings, Vaulted Ceiling(s), Ceiling Fan(s), Gas Log Fireplace, Hardwood Floor
- Level: Main
- Area: 394.45 Square Feet
- Dimensions: 16.1 x 24.5
Kitchen
- Features: Granite Counters, Pantry, Hardwood Floor
- Level: Main
- Area: 171.6 Square Feet
- Dimensions: 14.3 x 12
Other
- Level: Upper
Heating
- Forced Air, Propane
Cooling
- Central Air
Appliances
- Included: Oven/Range, Microwave, Refrigerator, Dishwasher, Disposal, Washer, Dryer, Water Heater
- Laundry: Main Level, Mud Room
Features
- Open Floorplan
- Basement: Full,Unfinished
- Number of fireplaces: 1
- Common walls with other units/homes: End Unit
Interior area
- Total structure area: 2,188
- Total interior livable area: 2,188 sqft
- Finished area above ground: 2,188
Property
Parking
- Total spaces: 2
- Parking features: Attached, Garage Door Opener
- Attached garage spaces: 2
Features
- Stories: 2
Lot
- Features: Cul-De-Sac
Details
- Parcel number: 2466670
- Zoning: DD
Construction
Type & style
- Home type: Condo
- Architectural style: Ranch
- Property subtype: Condominium
- Attached to another structure: Yes
Materials
- Vinyl Siding
Condition
- New construction: No
- Year built: 2005
Utilities & green energy
- Sewer: Public Sewer
- Water: Public
Community & neighborhood
Community
- Community features: Adult Community 55, Lake, Library, Park, Playground, Tennis Court(s)
Senior living
- Senior community: Yes
Location
- Region: East Haddam
HOA & financial
HOA
- Has HOA: Yes
- HOA fee: $378 monthly
- Amenities included: Clubhouse, Management
- Services included: Maintenance Grounds, Snow Removal
Price history
| Date | Event | Price |
|---|---|---|
| 7/1/2025 | Sold | $470,000-0.5%$215/sqft |
Source: | ||
| 4/28/2025 | Pending sale | $472,200$216/sqft |
Source: | ||
| 4/23/2025 | Listed for sale | $472,200$216/sqft |
Source: | ||
Public tax history
Tax history is unavailable.
Neighborhood: Lake Pocotopaug
Nearby schools
GreatSchools rating
- 6/10Center SchoolGrades: 4-5Distance: 1.4 mi
- 6/10East Hampton Middle SchoolGrades: 6-8Distance: 2.6 mi
- 8/10East Hampton High SchoolGrades: 9-12Distance: 1.6 mi
Schools provided by the listing agent
- Elementary: Memorial
- High: East Hampton
Source: Smart MLS. This data may not be complete. We recommend contacting the local school district to confirm school assignments for this home.

Get pre-qualified for a loan
At Zillow Home Loans, we can pre-qualify you in as little as 5 minutes with no impact to your credit score.An equal housing lender. NMLS #10287.
Sell for more on Zillow
Get a free Zillow Showcase℠ listing and you could sell for .
$483,700
2% more+ $9,674
With Zillow Showcase(estimated)
$493,374

