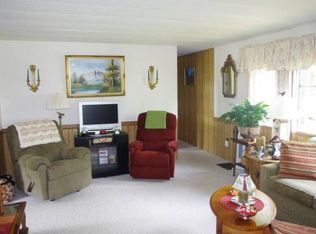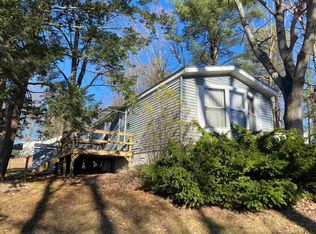Closed
Listed by:
Matthew Flathers,
EXP Realty Cell:603-781-7284
Bought with: Red Post Realty
$205,000
14 North Fuchsia Drive, Rochester, NH 03867
3beds
1,652sqft
Manufactured Home
Built in 2002
-- sqft lot
$219,300 Zestimate®
$124/sqft
$2,462 Estimated rent
Home value
$219,300
$191,000 - $252,000
$2,462/mo
Zestimate® history
Loading...
Owner options
Explore your selling options
What's special
Welcome to your new home in desirable Briar Ridge Estates. This well maintained three-bedroom, 1 and 3/4 bath home offers comfort and convenience in a desirable location close to shopping and major routes. Step inside to find a spacious living area with a gas burning fireplace. The kitchen features ample cabinet space and plenty of counter space making meal preparation a breeze. At each end of the kitchen is an area for dining. The roomy master bedroom boasts an en-suite 3/4 bathroom and double sink vanity. There is plenty of closet space throughout the home. The two additional bedrooms are ideal for family, guests, or a home office. A full bathroom conveniently serves these rooms. Enjoy peace of mind with a newer roof, ensuring long-term durability and protection from the elements. Outside you will find a cozy yard with a storage shed and a covered back porch perfect for relaxation. To top it all off, this home features a 140 sq/ft finished and heated bonus room accessed from the covered rear porch or the dining room.
Zillow last checked: 8 hours ago
Listing updated: July 24, 2024 at 06:09pm
Listed by:
Matthew Flathers,
EXP Realty Cell:603-781-7284
Bought with:
Jessica M Pacheco
Red Post Realty
Source: PrimeMLS,MLS#: 5000268
Facts & features
Interior
Bedrooms & bathrooms
- Bedrooms: 3
- Bathrooms: 2
- Full bathrooms: 1
- 3/4 bathrooms: 1
Heating
- Kerosene, Hot Air
Cooling
- Central Air
Appliances
- Included: Dishwasher, Dryer, Microwave, Electric Range, Refrigerator, Washer
- Laundry: Laundry Hook-ups, 1st Floor Laundry
Features
- Ceiling Fan(s), Dining Area, Kitchen/Dining, Primary BR w/ BA, Walk-In Closet(s)
- Flooring: Carpet, Vinyl
- Has basement: No
- Has fireplace: Yes
- Fireplace features: Gas
Interior area
- Total structure area: 1,652
- Total interior livable area: 1,652 sqft
- Finished area above ground: 1,652
- Finished area below ground: 0
Property
Parking
- Parking features: Paved
Accessibility
- Accessibility features: 1st Floor 1/2 Bathroom, 1st Floor 3/4 Bathroom, 1st Floor Bedroom, 1st Floor Full Bathroom, 1st Floor Hrd Surfce Flr, 1st Floor Low-Pile Carpet, Bathroom w/Step-in Shower, No Stairs, One-Level Home, Paved Parking, 1st Floor Laundry
Features
- Levels: One
- Stories: 1
- Patio & porch: Covered Porch
- Exterior features: Building, Shed
- Frontage length: Road frontage: 50
Lot
- Features: Level, Slight, Near Golf Course, Near Shopping, Neighborhood, Near Public Transit, Near Hospital
Details
- Additional structures: Outbuilding
- Parcel number: RCHEM0253B0065L0117
- Zoning description: A
Construction
Type & style
- Home type: MobileManufactured
- Architectural style: Ranch
- Property subtype: Manufactured Home
Materials
- Vinyl Siding
- Foundation: Skirted, Concrete Slab
- Roof: Shingle,Architectural Shingle
Condition
- New construction: No
- Year built: 2002
Utilities & green energy
- Electric: 100 Amp Service
- Sewer: Community
- Utilities for property: Phone, Cable, Cable Available, Telephone at Site, Phone Available, Underground Utilities
Community & neighborhood
Security
- Security features: Smoke Detector(s), Battery Smoke Detector
Location
- Region: Rochester
HOA & financial
Other financial information
- Additional fee information: Fee: $660
Other
Other facts
- Road surface type: Paved
Price history
| Date | Event | Price |
|---|---|---|
| 7/24/2024 | Sold | $205,000-2.3%$124/sqft |
Source: | ||
| 6/13/2024 | Listed for sale | $209,900+61.6%$127/sqft |
Source: | ||
| 2/26/2020 | Sold | $129,900$79/sqft |
Source: | ||
| 2/5/2020 | Pending sale | $129,900$79/sqft |
Source: Keller Williams Coastal Realty #4784485 Report a problem | ||
| 11/19/2019 | Price change | $129,900-7.1%$79/sqft |
Source: Keller Williams Coastal Realty #4784485 Report a problem | ||
Public tax history
| Year | Property taxes | Tax assessment |
|---|---|---|
| 2024 | $3,096 +10.8% | $208,500 +92.2% |
| 2023 | $2,793 +1.8% | $108,500 |
| 2022 | $2,743 +2.5% | $108,500 |
Find assessor info on the county website
Neighborhood: 03867
Nearby schools
GreatSchools rating
- 4/10William Allen SchoolGrades: K-5Distance: 2.7 mi
- 3/10Rochester Middle SchoolGrades: 6-8Distance: 2.7 mi
- 5/10Spaulding High SchoolGrades: 9-12Distance: 3.6 mi
Schools provided by the listing agent
- Middle: Rochester Middle School
- High: Spaulding High School
- District: Rochester School District
Source: PrimeMLS. This data may not be complete. We recommend contacting the local school district to confirm school assignments for this home.

