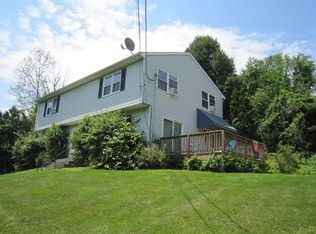Bright and sunny is one way to describe this well maintained, freshly painted unit! This fully applianced townhouse style duplex unit has its own washer and dryer and offers extra storage. The remodeled, eat in kitchen has newer appliances (including a dishwasher!) and a brand new stove w/ a pantry for extra storage. The living room is south east facing and drenched in sunlight. It overlooks the large property facing the private woods. A conveniently located 1/2 bath on the 1st floor offers a linen closest for extra storage. 2 spacious bedrooms (the larger bedroom has 2 closets!) & a full bath with linen closet complete the 2nd floor. An unheated bonus room on the lower level has lots of potential! Outside you'll be surrounded by nature on all sides and will benefit from exclusive use of the oversized deck where you can enjoy watching the deer run by. 8 minutes to Florence Center, 13 minutes to downtown Northampton 12 minutes to 91!
This property is off market, which means it's not currently listed for sale or rent on Zillow. This may be different from what's available on other websites or public sources.
