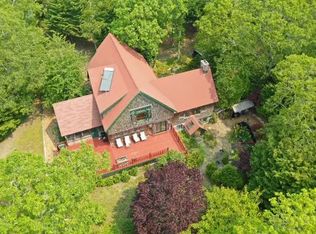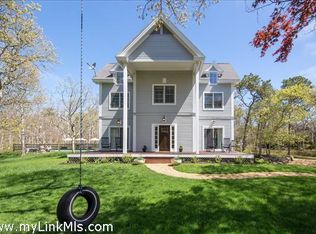Built in 2018 this luxurious Contemporary home sits back privately, in a quiet, ideally located neighborhood,near Morning Glory Farm and just 1.5 miles from the village. The South facing backyard offers plenty of room FOR A POOL AND POOL HOUSE with utilities already in place. Every last detail of this 3 bedroom, 3.5 bath home has been well thought out; ideal for entertaining family, friends or just relaxing. A sophisticated design with a beach house vibe; this open concept living home was built to take advantage of the natural light, with expansive windows and floor- to- ceiling sliding glass and French doors that maximize the sunlight throughout the day. There are Quartz counters and tile back splashes in the Chef's kitchen along a with stainless steel 6 burner gas Thermador rangetop, Thermador double wall oven, Thermador dishwasher and a G.E. Cafe series French door refrigerator. On the other side of the kitchen is a grand family room with custom built in's. Throughout the house there is Rustic White Oak flooring. There are 3 bedrooms including 1st and 2nd floor master's. All bedrooms have en-suites with custom glass enclosed showers, custom vanities with Quartz counters,
This property is off market, which means it's not currently listed for sale or rent on Zillow. This may be different from what's available on other websites or public sources.

