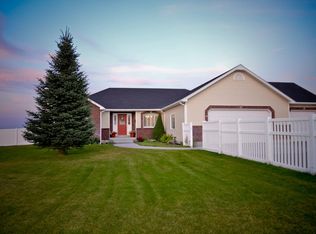Location, Location! This beautiful home has an open floor plan & vaulted ceilings along with gorgeous Knotty Alder cabinets in the kitchen and real wood flooring & is conveniently located just off of County Line Road between Rigby and Idaho Falls in the coveted neighborhood & subdivision of Aspen Heights in Jefferson County. It offers a brand new vinyl fence that secures the back of the 1 acre lot and has 2 wide gates to pull all of your outdoor toys into. .The main floor has 3 bedrooms and 2 baths with new paint that has been added to some of the bedrooms.Main floor laundry room is spacious with Knotty Alder cabinets & counter tops & a closet for keeping things well organized. The master bedroom has a walk-in closet and a jetted tub & double sinks. Downstairs offers a spacious area for finishing a family room and office or a big storage room along with 2 bedrooms & a bathroom & are ready for you to put your personal finishing touches to make this dream home your reality. Call now to set up your viewing; we can't wait to hear from you; this is one you will not want to miss out on. A 2 hour courtesy notice is greatly appreciated.
This property is off market, which means it's not currently listed for sale or rent on Zillow. This may be different from what's available on other websites or public sources.

