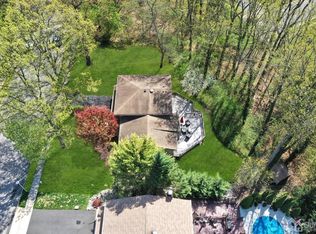WELCOME HOME! Wait no more, this is it! 4 Bed/ 2.5 bath with an AMAZING OPEN CONCEPT KITCHEN/FAMILY ROOM for all your daily and entertaining needs! Granite countertops, SS Appliance package and a HUGE ISLAND highlight this kitchen. Large living room and separate but open dining area. Master bed has WIC & private bath. All 4 bedrooms located upstairs with another full bath. HUGE OVERSIZED DECK, Nice landscaping, two car garage, 2 year old roof and new Central A/C unit recently installed. Partially finished basement too! DO NOT WAIT!
This property is off market, which means it's not currently listed for sale or rent on Zillow. This may be different from what's available on other websites or public sources.
