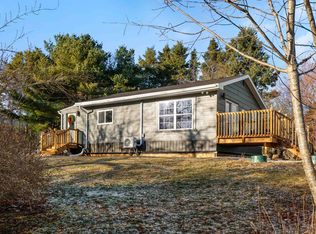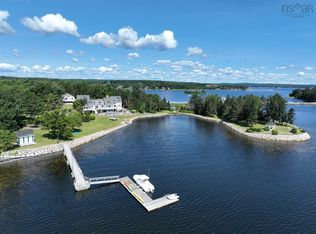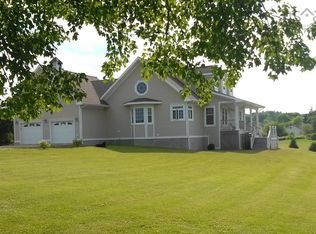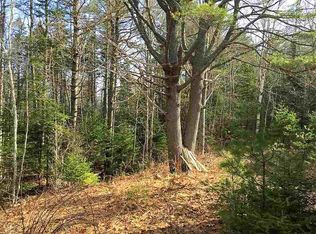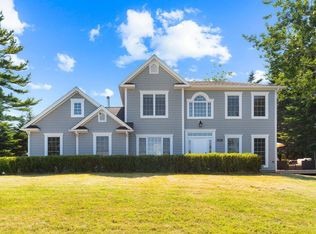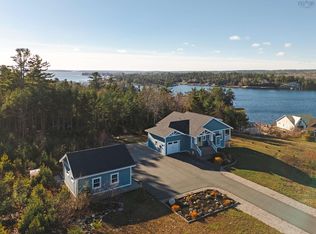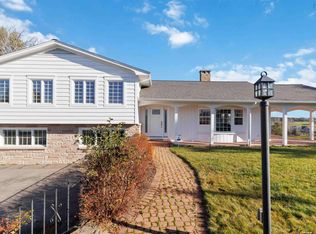14 Murry Rd, Chester, NS B0J 2E0
What's special
- 383 days |
- 169 |
- 9 |
Zillow last checked: 8 hours ago
Listing updated: January 17, 2026 at 09:00am
Jessica Burch,
The Agency Real Estate Brokerage Brokerage
Facts & features
Interior
Bedrooms & bathrooms
- Bedrooms: 3
- Bathrooms: 1
- Full bathrooms: 1
- Main level bathrooms: 1
- Main level bedrooms: 3
Bedroom
- Level: Main
- Area: 106.08
- Dimensions: 10.4 x 10.2
Bedroom 1
- Level: Main
- Area: 109.14
- Dimensions: 10.7 x 10.2
Bathroom
- Level: Main
- Area: 90
- Dimensions: 10 x 9
Dining room
- Level: Main
- Area: 132.87
- Dimensions: 12.9 x 10.3
Family room
- Level: Main
- Area: 313.6
- Dimensions: 24.5 x 12.8
Kitchen
- Level: Main
- Area: 143.38
- Dimensions: 13.4 x 10.7
Living room
- Level: Main
- Area: 543.4
- Dimensions: 24.7 x 22
Heating
- Forced Air, Furnace
Appliances
- Included: Stove, Dishwasher, Dryer, Washer, Refrigerator, Water Softener
- Laundry: Laundry Room
Features
- High Speed Internet, Master Downstairs
- Flooring: Carpet, Vinyl
- Basement: Partially Finished,Unfinished
- Has fireplace: Yes
- Fireplace features: Wood Burning
Interior area
- Total structure area: 2,068
- Total interior livable area: 2,068 sqft
- Finished area above ground: 1,968
Video & virtual tour
Property
Parking
- Total spaces: 2
- Parking features: Attached, Double
- Attached garage spaces: 2
- Details: Garage Details(Double, Attached, Wired 20 X 24)
Features
- Patio & porch: Deck
- Exterior features: Dock
- Has view: Yes
- View description: Ocean
- Has water view: Yes
- Water view: Ocean
- Waterfront features: Ocean Front, Access: Boat, Access: Deeded, Ocean Access
- Frontage length: Water Frontage(120 Feet)
Lot
- Size: 4.79 Acres
- Features: Cleared, Hardwood Bush, Sloping/Terraced, Softwood Bush, Wooded, 3 to 9.99 Acres
Details
- Additional structures: Workshop
- Parcel number: 60488848
- Zoning: Mixed Use
- Other equipment: No Rental Equipment
Construction
Type & style
- Home type: SingleFamily
- Architectural style: Bungalow
- Property subtype: Single Family Residence
Materials
- Roof: Asphalt
Condition
- New construction: No
- Year built: 1973
Utilities & green energy
- Gas: Oil
- Sewer: Septic Tank
- Water: Dug, Well
- Utilities for property: Cable Connected, Electricity Connected
Community & HOA
Community
- Features: Park, Playground, School Bus Service, Shopping, Ski Hill, Marina, Place of Worship, Beach
Location
- Region: Chester
Financial & listing details
- Price per square foot: C$580/sqft
- Price range: C$1.2M - C$1.2M
- Date on market: 2/7/2025
- Ownership: Freehold
- Electric utility on property: Yes
(902) 830-1323
By pressing Contact Agent, you agree that the real estate professional identified above may call/text you about your search, which may involve use of automated means and pre-recorded/artificial voices. You don't need to consent as a condition of buying any property, goods, or services. Message/data rates may apply. You also agree to our Terms of Use. Zillow does not endorse any real estate professionals. We may share information about your recent and future site activity with your agent to help them understand what you're looking for in a home.
Price history
Price history
| Date | Event | Price |
|---|---|---|
| 1/17/2026 | Price change | C$1,200,000+26.3%C$580/sqft |
Source: | ||
| 1/13/2026 | Listed for sale | C$950,000C$459/sqft |
Source: | ||
| 12/23/2025 | Contingent | C$950,000C$459/sqft |
Source: | ||
| 7/24/2025 | Price change | C$950,000-25.5%C$459/sqft |
Source: | ||
| 4/30/2025 | Price change | C$1,275,000+34.2%C$617/sqft |
Source: | ||
| 2/7/2025 | Listed for sale | C$950,000C$459/sqft |
Source: | ||
Public tax history
Public tax history
Tax history is unavailable.Climate risks
Neighborhood: B0J
Nearby schools
GreatSchools rating
No schools nearby
We couldn't find any schools near this home.
Schools provided by the listing agent
- Middle: Chester Area Middle School
- High: Forest Heights Community School
Source: NSAR. This data may not be complete. We recommend contacting the local school district to confirm school assignments for this home.
