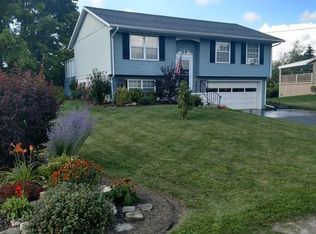Move right in to this bright and open raised ranch with 3 bedrooms and 2 full bathrooms. Open concept first floor with Living/dining/kitchen all opening to stunning sun room overlooking back yard. Kitchen has large prep counter/breakfast bar and included appliance package. Sunroom has sliding doors to side deck and convenient dog door with invisible fencing as an added bonus! 3 bedrooms and a full bathroom complete the first level. Downstairs is a large finished family/rec room with another full bathroom with jacuzzi tub and laundry area as well as extra storage. New carpet will be laid in Master Bedroom/Second Bedroom/Downstairs family room with samples on sight to show Buyers. Convenient attached garage with newly sealed driveway. Fresh landscaping and a beautiful yard with mature trees!
This property is off market, which means it's not currently listed for sale or rent on Zillow. This may be different from what's available on other websites or public sources.
