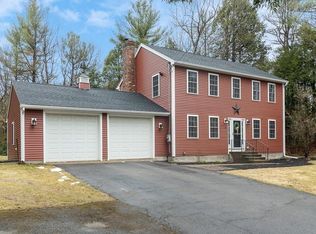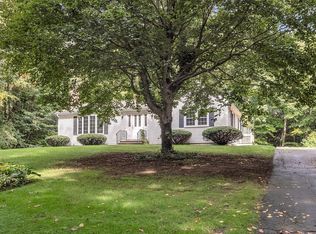Sold for $520,000
$520,000
14 Mossman Rd, Westminster, MA 01473
4beds
1,704sqft
Single Family Residence
Built in 1976
11.4 Acres Lot
$530,400 Zestimate®
$305/sqft
$3,224 Estimated rent
Home value
$530,400
$488,000 - $578,000
$3,224/mo
Zestimate® history
Loading...
Owner options
Explore your selling options
What's special
11.4 Acres of Country Paradise! Privately set back from the road, this beautifully maintained home features a new 4-bed septic, updated modern country kitchen and baths, and a cozy fireplace in the living room. Enjoy a bright family room with new Andersen windows and views of the serene backyard. The partially finished walk-out lower level with full bath offers flexible space for a main suite, in-law, office, or guests and waiting for your creative touches. Embrace your farm dreams with space for gardens, chickens, goats, or horses. Plenty of room to add a large garage or outbuilding. Beautiful flower gardens add charm and color throughout. Newer boiler, hot water tank, roof and washer/dryer. Close to Mid-State & High Ridge Trails, Crocker Pond and all schools!
Zillow last checked: 8 hours ago
Listing updated: August 08, 2025 at 08:31am
Listed by:
Brenda Albert 978-621-3168,
LAER Realty Partners 978-534-3100
Bought with:
Tina Landry
Keller Williams Realty North Central
Source: MLS PIN,MLS#: 73376133
Facts & features
Interior
Bedrooms & bathrooms
- Bedrooms: 4
- Bathrooms: 2
- Full bathrooms: 2
- Main level bathrooms: 1
- Main level bedrooms: 3
Primary bedroom
- Features: Closet, Flooring - Wood
- Level: Main,First
- Area: 121
- Dimensions: 11 x 11
Bedroom 2
- Features: Closet, Flooring - Wood
- Level: Main,First
- Area: 90
- Dimensions: 10 x 9
Bedroom 3
- Features: Closet, Flooring - Wood
- Level: Main,First
- Area: 81
- Dimensions: 9 x 9
Bedroom 4
- Features: Bathroom - Full, Closet, Exterior Access
- Level: Basement
- Area: 399
- Dimensions: 21 x 19
Primary bathroom
- Features: No
Bathroom 1
- Features: Bathroom - Full, Bathroom - With Tub & Shower, Closet - Linen, Flooring - Stone/Ceramic Tile, Countertops - Stone/Granite/Solid, Lighting - Sconce, Lighting - Overhead
- Level: Main,First
- Area: 49
- Dimensions: 7 x 7
Bathroom 2
- Features: Bathroom - 3/4, Bathroom - With Shower Stall, Flooring - Stone/Ceramic Tile, Countertops - Stone/Granite/Solid, Lighting - Sconce, Lighting - Overhead
- Level: Basement
- Area: 66
- Dimensions: 11 x 6
Dining room
- Features: Flooring - Wood, Lighting - Pendant, Crown Molding
- Level: Main,First
- Area: 121
- Dimensions: 11 x 11
Family room
- Features: Flooring - Wood, Window(s) - Bay/Bow/Box, Exterior Access
- Level: Main,First
- Area: 195
- Dimensions: 15 x 13
Kitchen
- Features: Flooring - Hardwood, Countertops - Stone/Granite/Solid, Countertops - Upgraded, Kitchen Island, Remodeled, Lighting - Pendant, Crown Molding
- Level: Main,First
- Area: 121
- Dimensions: 11 x 11
Living room
- Features: Flooring - Wood, Window(s) - Bay/Bow/Box, Cable Hookup, Crown Molding
- Level: Main,First
- Area: 176
- Dimensions: 16 x 11
Heating
- Baseboard, Oil
Cooling
- None
Appliances
- Included: Electric Water Heater, Water Heater, Range, Dishwasher, Microwave, Refrigerator, Washer, Dryer, Plumbed For Ice Maker
- Laundry: Electric Dryer Hookup, Washer Hookup, In Basement
Features
- Central Vacuum
- Flooring: Wood, Tile, Engineered Hardwood
- Basement: Full,Partially Finished,Interior Entry,Garage Access,Concrete
- Number of fireplaces: 1
- Fireplace features: Living Room
Interior area
- Total structure area: 1,704
- Total interior livable area: 1,704 sqft
- Finished area above ground: 1,218
- Finished area below ground: 486
Property
Parking
- Total spaces: 5
- Parking features: Under, Paved Drive, Off Street, Paved
- Attached garage spaces: 1
- Uncovered spaces: 4
Features
- Patio & porch: Deck, Deck - Wood
- Exterior features: Deck, Deck - Wood, Rain Gutters
- Waterfront features: Lake/Pond, 1 to 2 Mile To Beach, Beach Ownership(Other (See Remarks))
Lot
- Size: 11.40 Acres
- Features: Wooded, Cleared
Details
- Parcel number: M:53 B: L:43,3649914
- Zoning: R2
Construction
Type & style
- Home type: SingleFamily
- Architectural style: Raised Ranch
- Property subtype: Single Family Residence
Materials
- Frame
- Foundation: Concrete Perimeter
- Roof: Shingle
Condition
- Year built: 1976
Utilities & green energy
- Electric: Circuit Breakers, 100 Amp Service
- Sewer: Private Sewer
- Water: Private
- Utilities for property: for Electric Range, for Electric Dryer, Washer Hookup, Icemaker Connection
Community & neighborhood
Community
- Community features: Public Transportation, Golf, Medical Facility, Conservation Area, Highway Access, House of Worship, Public School
Location
- Region: Westminster
Other
Other facts
- Road surface type: Paved
Price history
| Date | Event | Price |
|---|---|---|
| 8/6/2025 | Sold | $520,000-1.9%$305/sqft |
Source: MLS PIN #73376133 Report a problem | ||
| 6/11/2025 | Contingent | $529,900$311/sqft |
Source: MLS PIN #73376133 Report a problem | ||
| 5/30/2025 | Price change | $529,900-2.8%$311/sqft |
Source: MLS PIN #73376133 Report a problem | ||
| 5/23/2025 | Listed for sale | $545,000$320/sqft |
Source: MLS PIN #73376133 Report a problem | ||
| 5/19/2025 | Contingent | $545,000$320/sqft |
Source: MLS PIN #73376133 Report a problem | ||
Public tax history
| Year | Property taxes | Tax assessment |
|---|---|---|
| 2025 | $4,806 +3.8% | $390,700 +3.5% |
| 2024 | $4,629 0% | $377,600 +6.5% |
| 2023 | $4,630 +0.9% | $354,500 +22.1% |
Find assessor info on the county website
Neighborhood: 01473
Nearby schools
GreatSchools rating
- NAMeetinghouse SchoolGrades: PK-1Distance: 2.4 mi
- 6/10Overlook Middle SchoolGrades: 6-8Distance: 2 mi
- 8/10Oakmont Regional High SchoolGrades: 9-12Distance: 1.9 mi
Schools provided by the listing agent
- Elementary: Westminster
- Middle: Overlook Middle
- High: Oakmont Reg
Source: MLS PIN. This data may not be complete. We recommend contacting the local school district to confirm school assignments for this home.
Get a cash offer in 3 minutes
Find out how much your home could sell for in as little as 3 minutes with a no-obligation cash offer.
Estimated market value$530,400
Get a cash offer in 3 minutes
Find out how much your home could sell for in as little as 3 minutes with a no-obligation cash offer.
Estimated market value
$530,400

